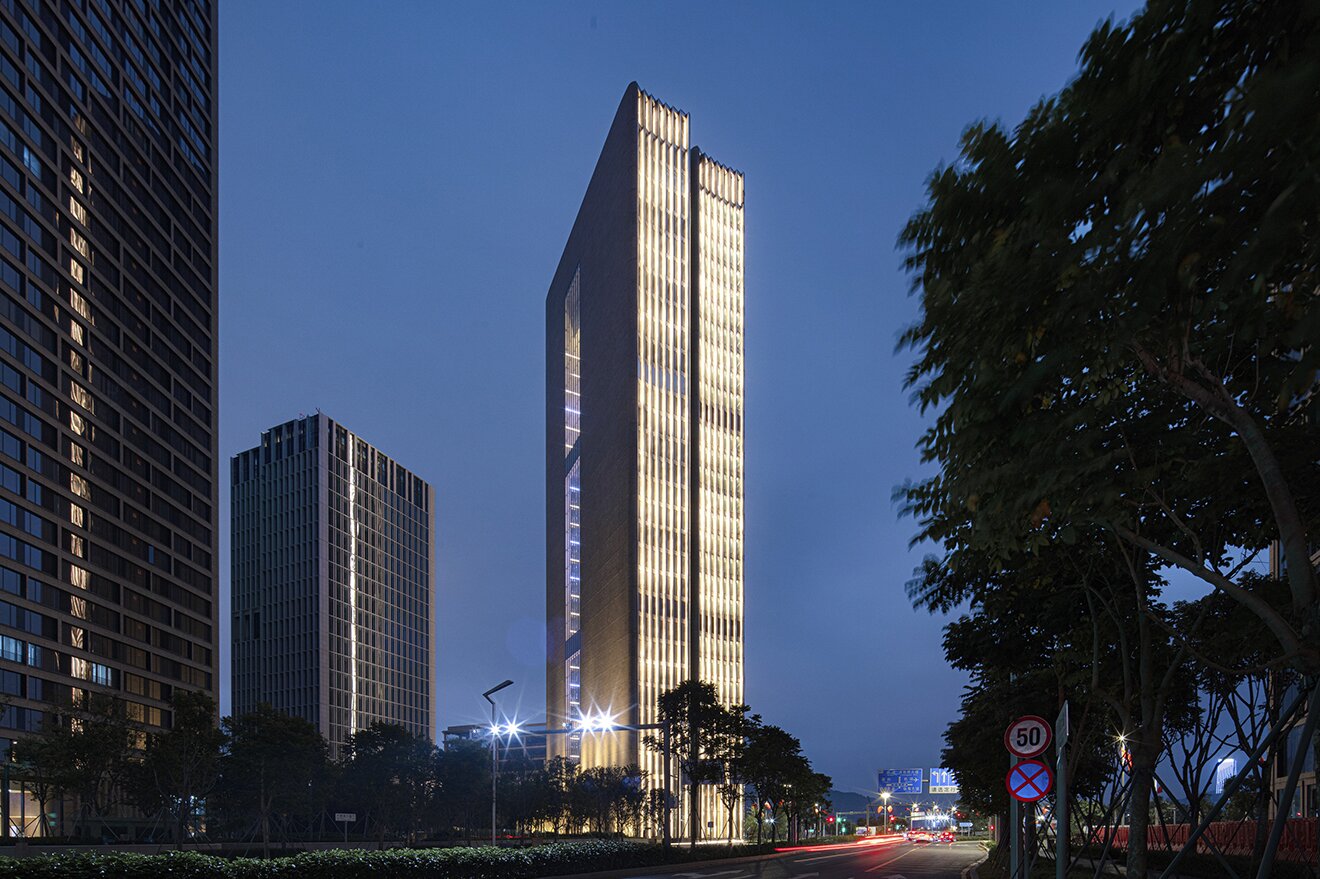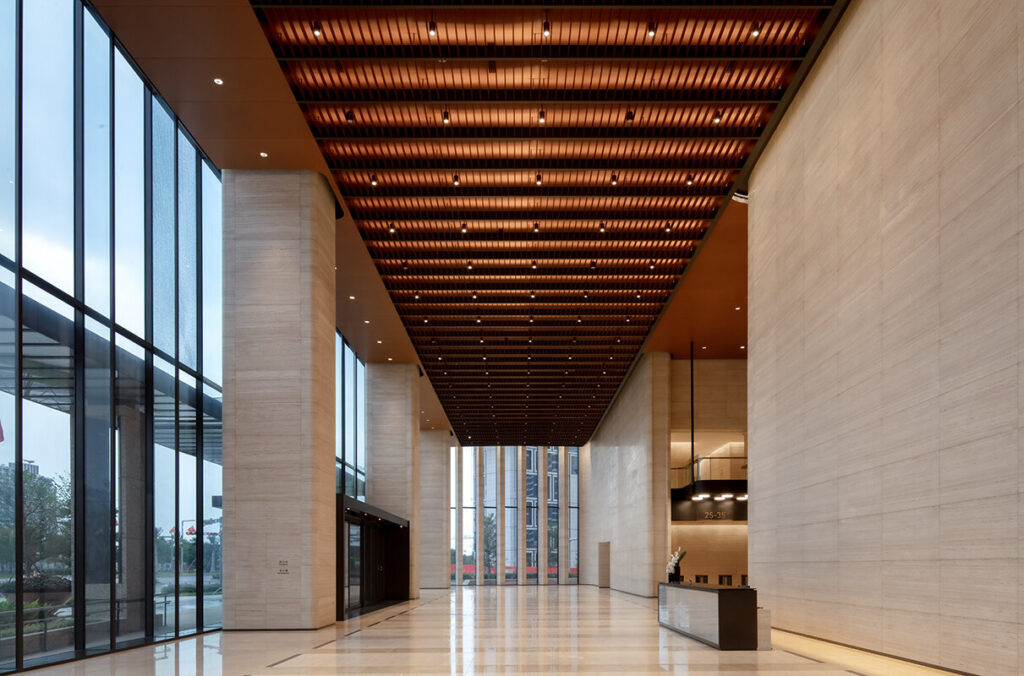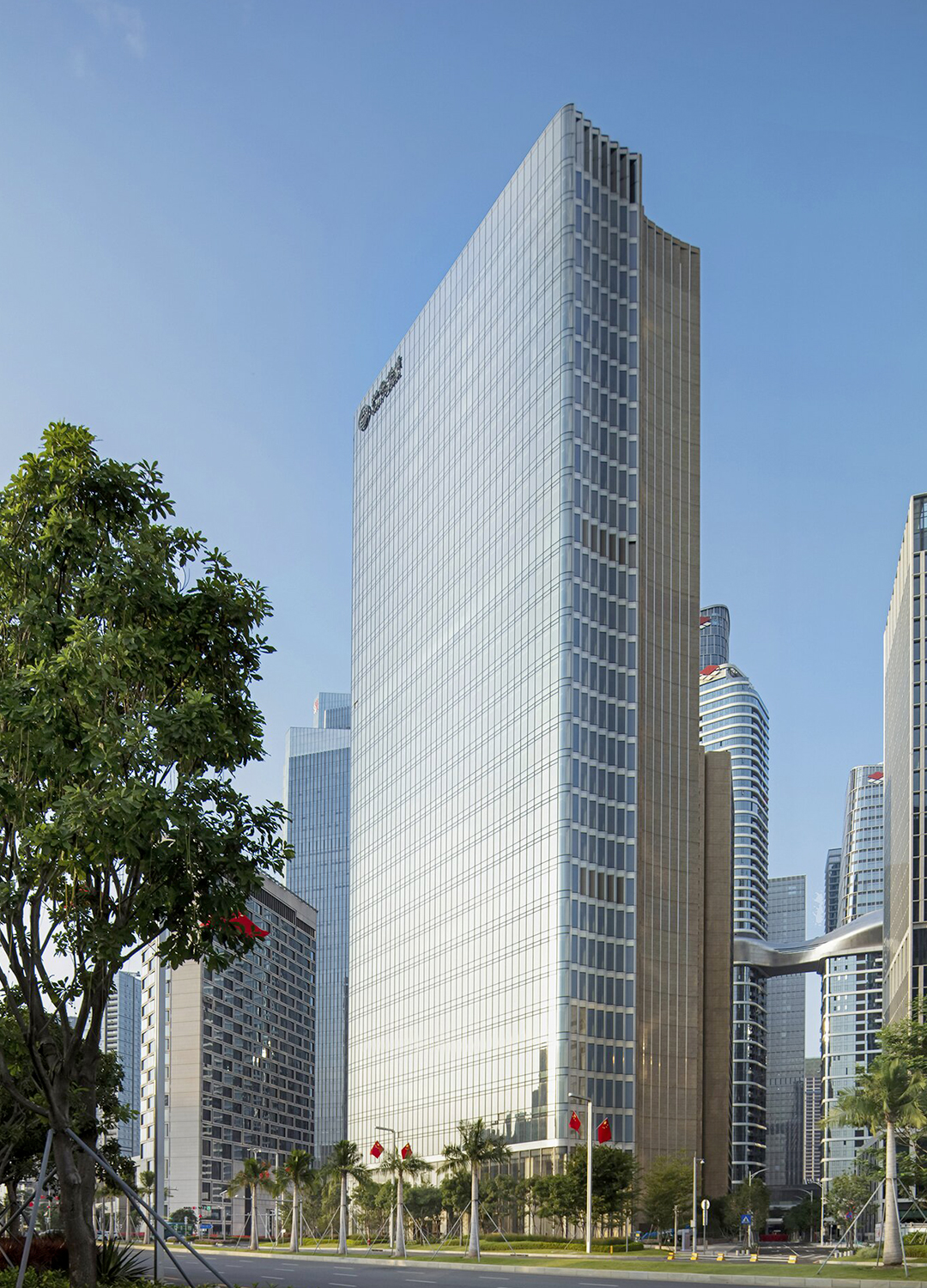
Hony Tower
KPF architects designed the new flagship building and headquarters of Hony Capital in Shenzen.
Architect:
KPF
Client:
Hony Capital
Location:
Shenzhen
Year:
2020
Hony Center’s sophisticated design matches its innovative Shenzhen neighborhood, introducing two glass and stone towers anchored by lush greenery.
Spanning two blocks in Qinghai Harbor’s Financial District, Hony Center’s sophisticated design matches its innovative Shenzhen neighborhood, introducing two glass and stone towers anchored by lush greenery.
The 55,000 square meter tower facing Guimiao Boulevard serves as the private equity firm’s new headquarters. On the other end, at the intersection between Guiwan 5th Road and Financial 8th Street, the residential tower extends 25,000 square meters. The two buildings are connected below grade by a parking lot as well as bridging for the subterranean subway system.
The base of Hony Capital’s headquarters welcomes tenants into the office space through a three-story lobby, which elevates and animates the development. The tower features two slim facades on opposite ends – one glass and the other stone. The glass allows ample natural light to fill the office space, while the juxtaposition of stone exists on the opposite end of the material spectrum, resulting in a lively and varied character. A column structure provides a highly flexible work environment.
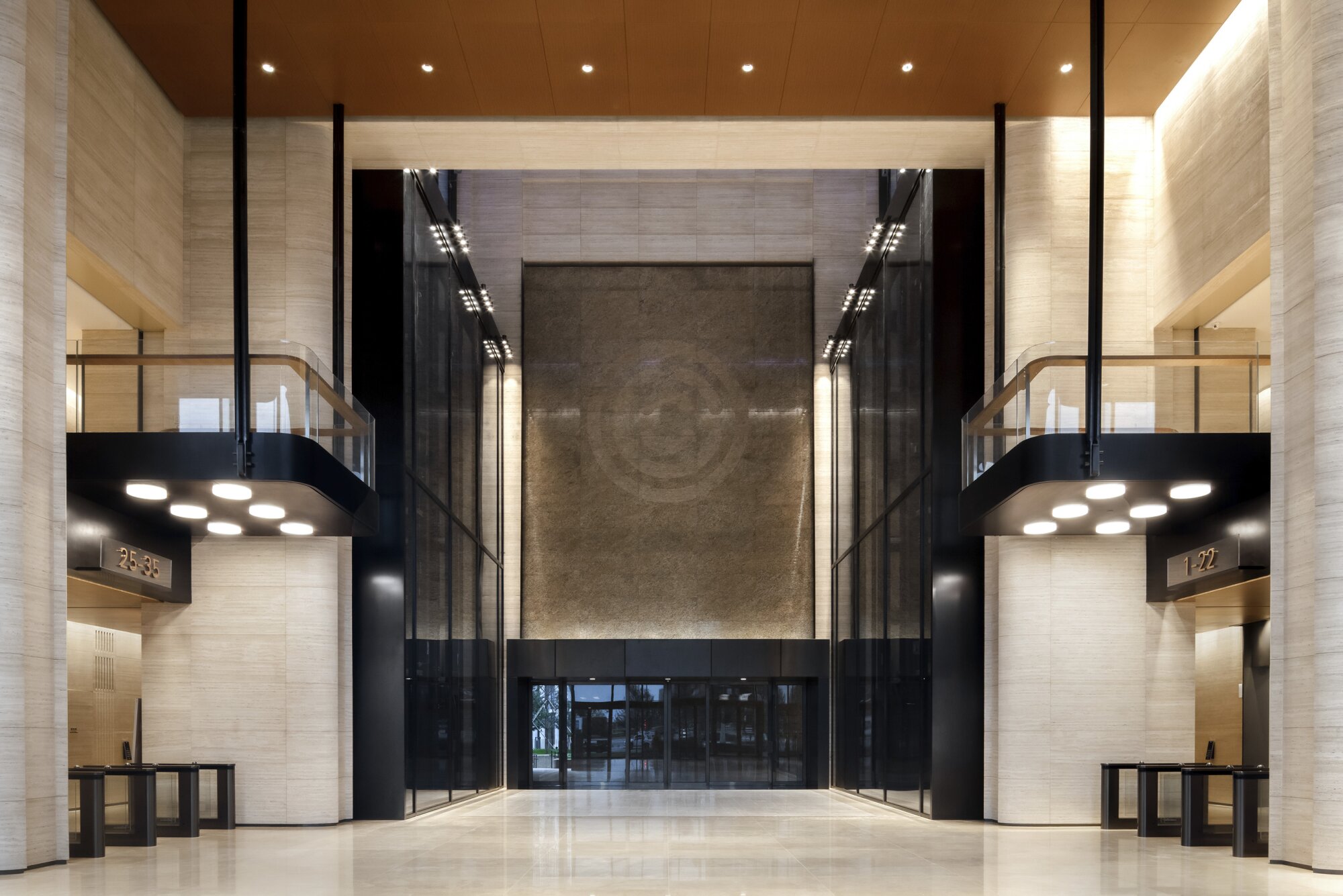
The building structure creates a light, open, almost weightless effect.
The building structure is made up of an unusual combination of an external stone core and a stone framework. The stone frame supports a series of glass boxes which form the main body of the occupied space. This ingenious approach creates a light, open, almost weightless effect. Each floor stretches 4.5 metres, floor to ceiling, as standard and appears to float in the air. Additional architectural flair is provided by the curved, undulating form of the glass facade at the North West and South East elevations.
At the North East corner of the development, the 30-story residential tower is rotated to align with a north-south axis. A sliding bar motif and a sympathetic wall expression draw the two towers together to create a dynamic composition. This liberates the northwest corner of the site to become a generously landscaped public green plaza.
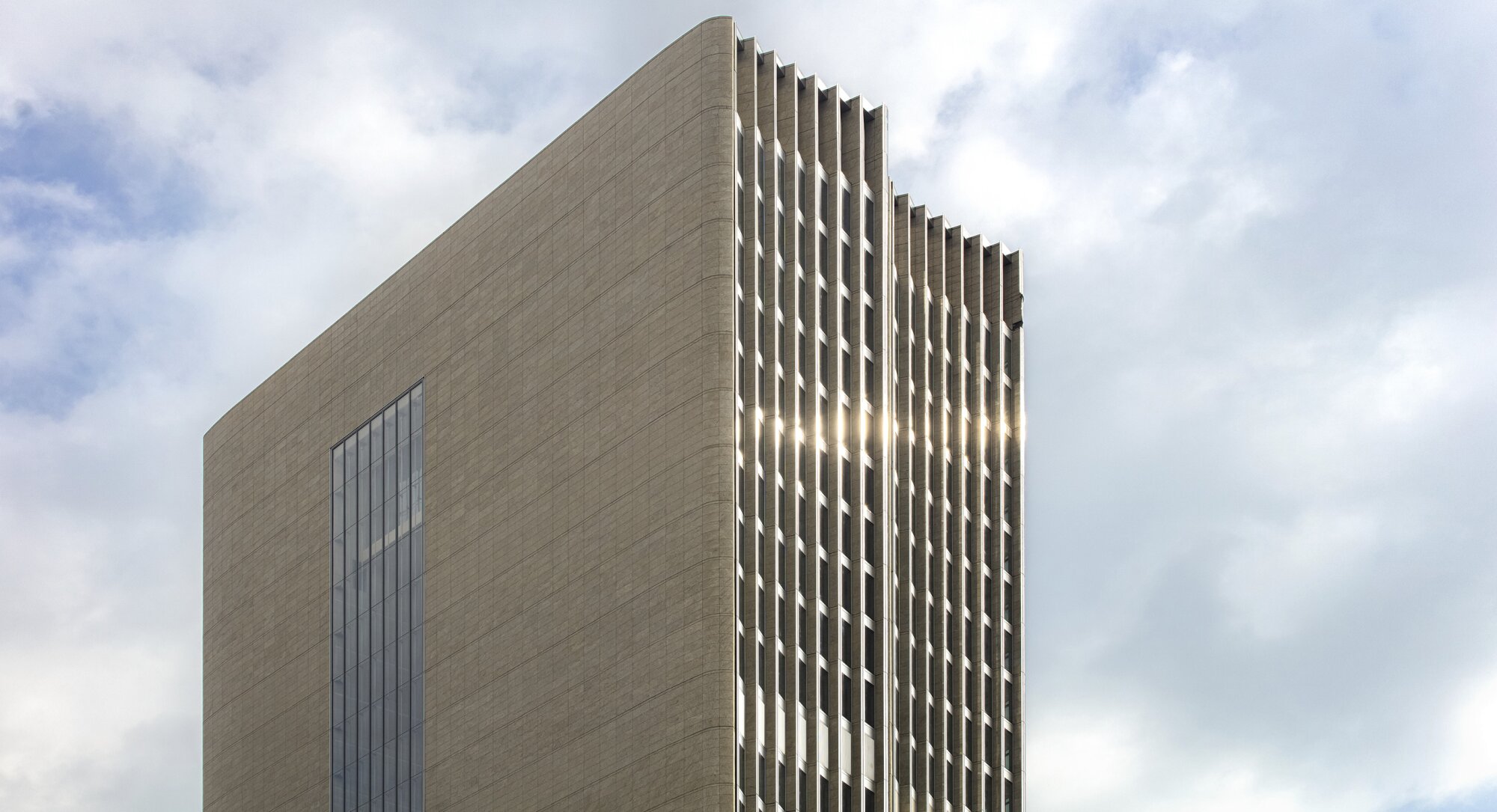
The KPF-designed headquarters for Hony Capital was honored with an Award of Merit in the 53rd annual IESNYC Lumen Awards.
The headquarter project was also recognized for its clever use of lighting design to emphasize the tower’s warm-toned façade and use of contrasting materials. The project’s lighting design was done in partnership with Tillotsen Design Architects. Lighting on the façade varies to create a unique effect that changes based on one’s viewing angle. On one building, lighting strips on the glass certain wall create the illusion of a golden stone tower at night. On the other side, vertical lights to accentuate the tower’s northern stone façade.
The Illuminating Engineering Society of New York City created the Lumen awards in 1968 with the purpose to recognize the world’s most innovative lighting designs.
