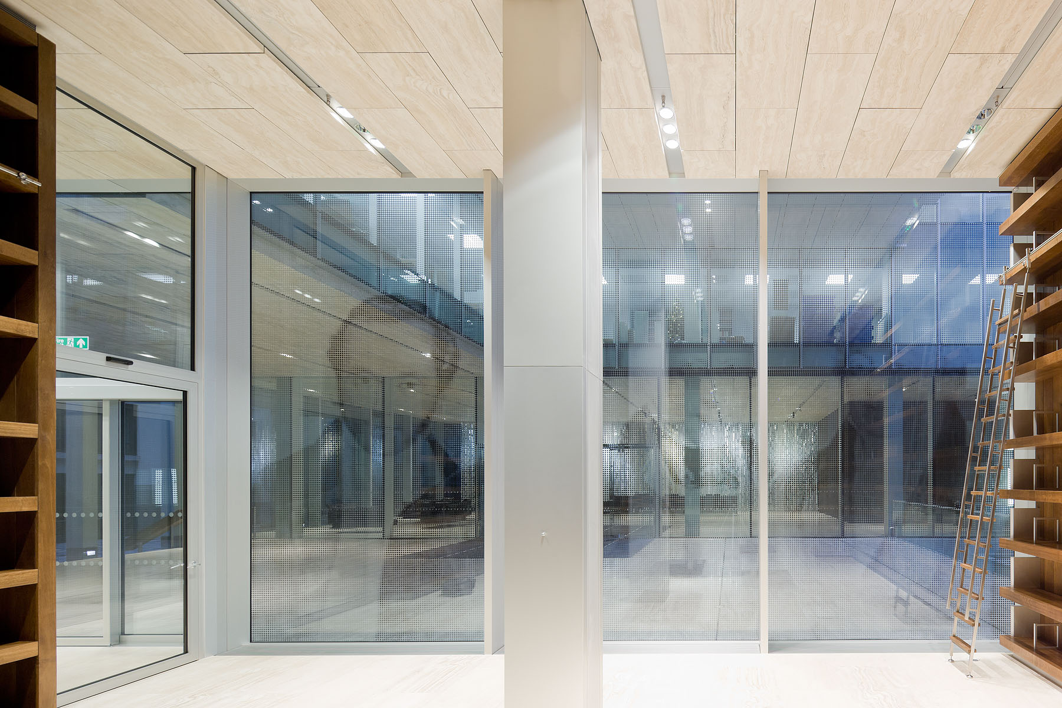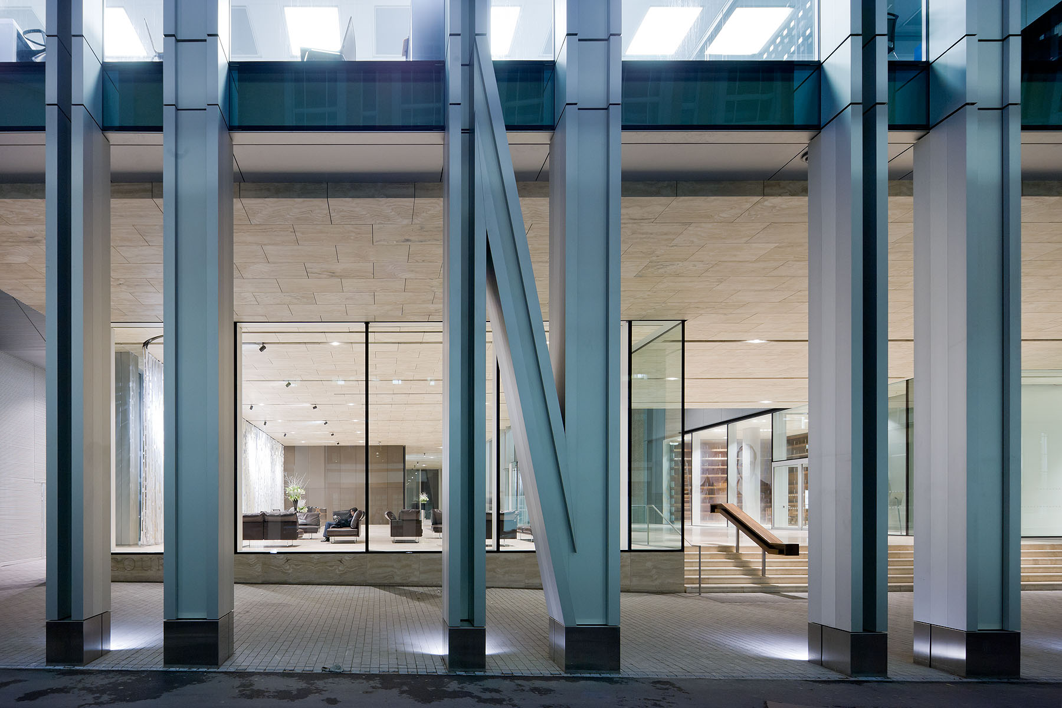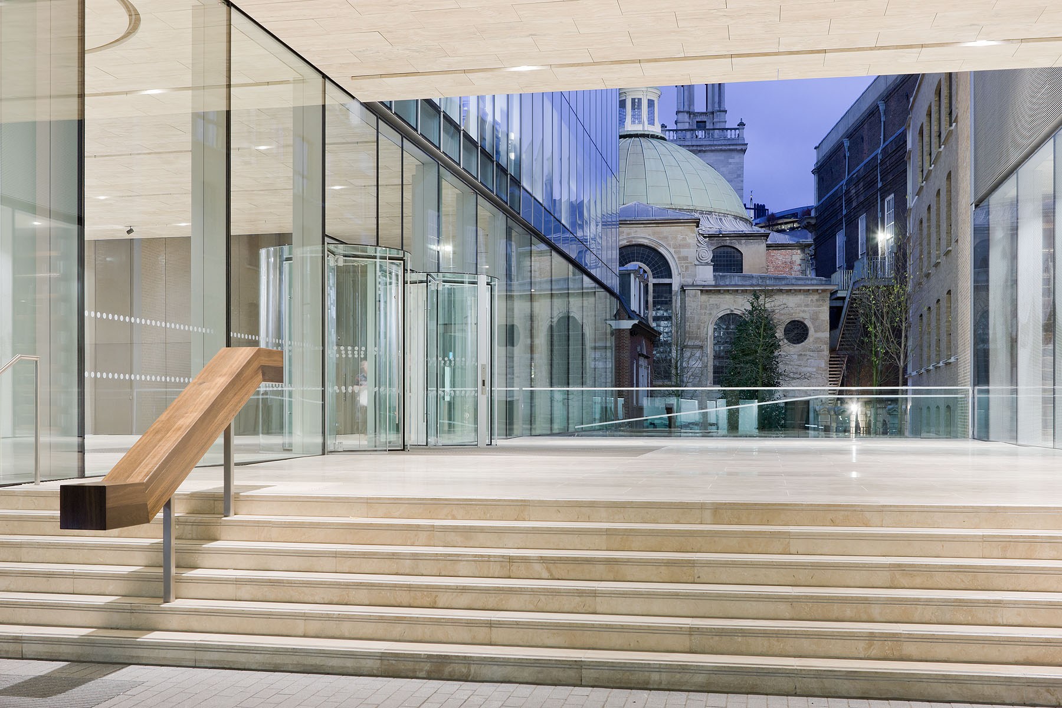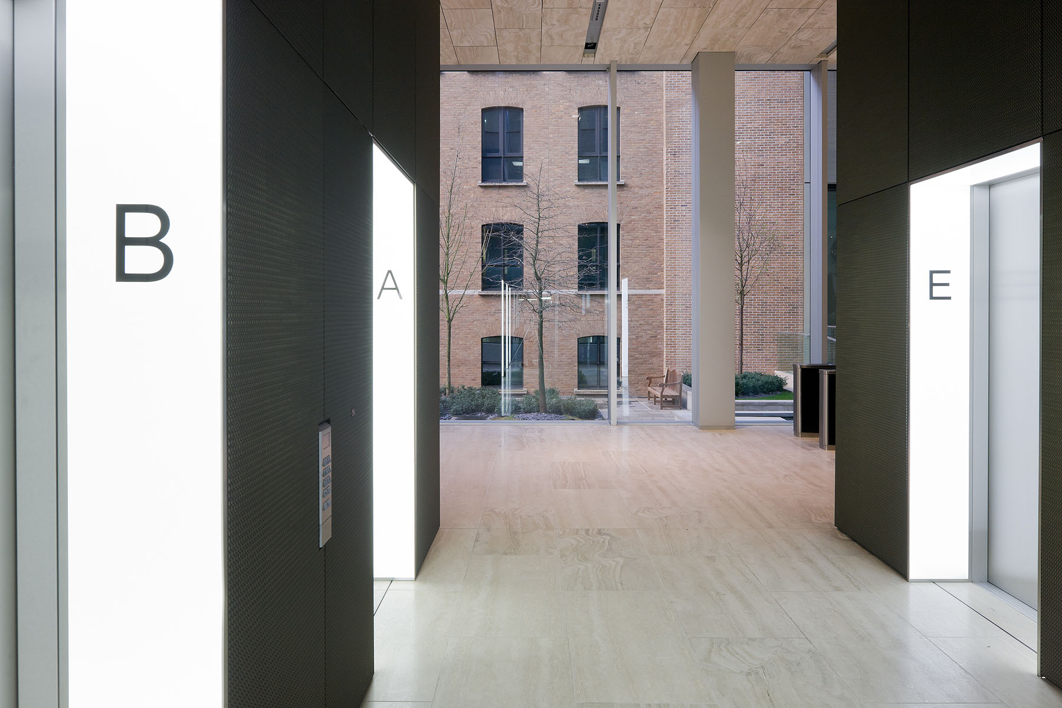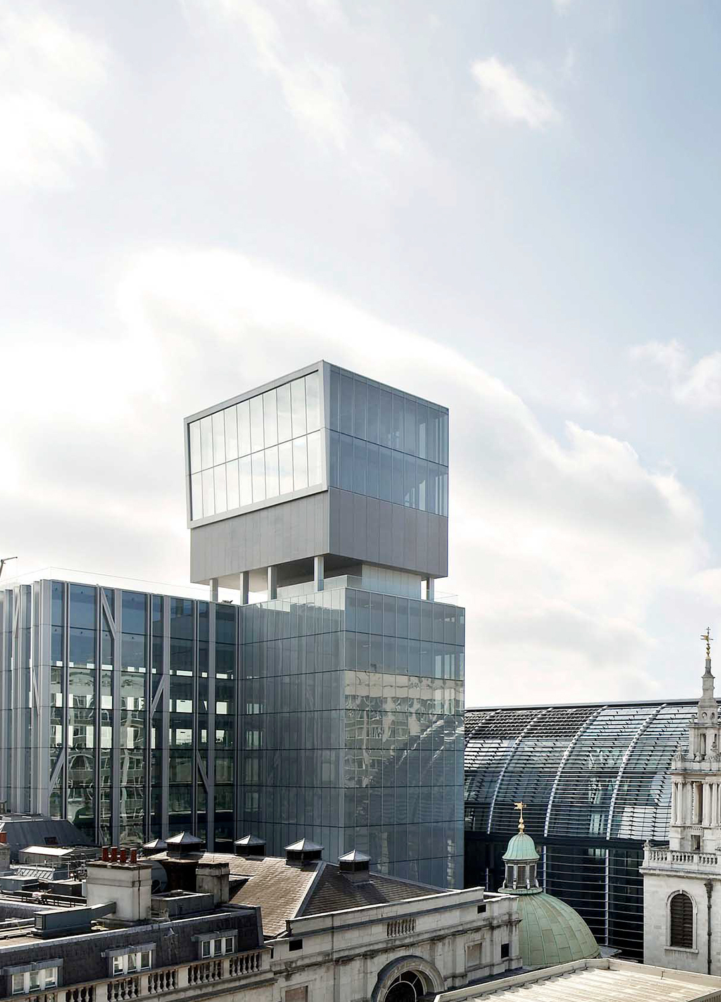
New Court Rothschild Bank
New Court, Rothschild London HQ, by OMA.
Architect:
Ellen van Loon, Rem Koolhaas, OMA
Client:
Rothschild Bank
Location:
London
Year:
2011
OMA’s new home for Rothschild is the most exciting addition to the ‘City-scape’ in years.
OMA’s design for New Court is the fourth iteration of Rothschild’s London headquarters, all of them built on the increasingly dense and architecturally rich site on St. Swithin’s Lane, a narrow medieval alley in the heart of the City. The building offers the opportunity to reinstate a visual connection between St. Swithin’s Lane and St. Stephen’s Walbrook. Instead of competing as accidental neighbours, the church and New Court forms a twinned urban ensemble, an affinity reinforced by the proportional similarity of their towers.
New Court is made up of a central cube of ten efficient and flexible open-plan office floors – which facilitate views over St. Stephen’s and the surrounding City – linked to four adjoining annexes, with meeting rooms, enclosed offices, vertical circulation, reception areas, and a staff cafe and gym. The top of this central cube features a landscaped roof garden with outdoor meeting areas. This in turn is overlooked by an adjacent Sky Pavilion – a small tower with three double-height storeys peering out over the city – which houses meeting and dining rooms and a multifunctional panorama room with extraordinary and unfamiliar views across the City, including St. Paul’s Cathedral.
The new building unites all of Rothschild’s London staff in one location for the first time in decades. A reading room and space for displaying the family’s archive ground the new building in the bank’s illustrious history. Through the reconnection of two precious open spaces in the City – the courtyard of New Court and the churchyard of St. Stephen’s Walbrook – the new New Court promises to transform St. Swithin’s Lane.
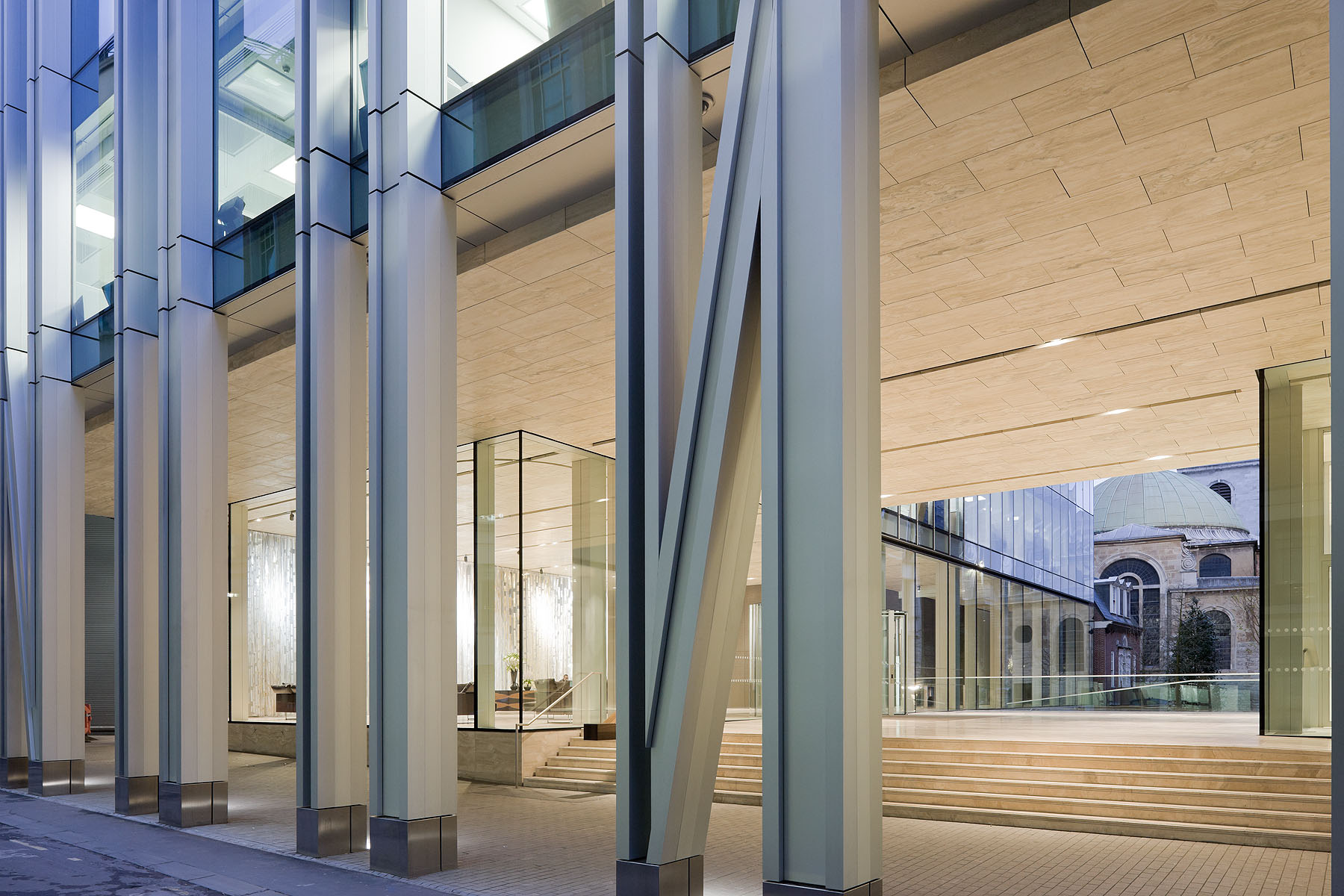
The travertine of the courtyard extends inside the glazed reception area and creates a vertiginous blurring of up and down.
At street level, the entire cube is lifted to create generous pedestrian access to the tall glass lobby and a covered forecourt that opens a visual passage to St. Stephen’s Walbrook and its churchyard – creating a surprising moment of transparency in the otherwise constrained opacity of the medieval streetscape. The travertine floor and the travertine suspended ceiling of the courtyard extend inside the glazed reception area creating an impressive mirroring effect.
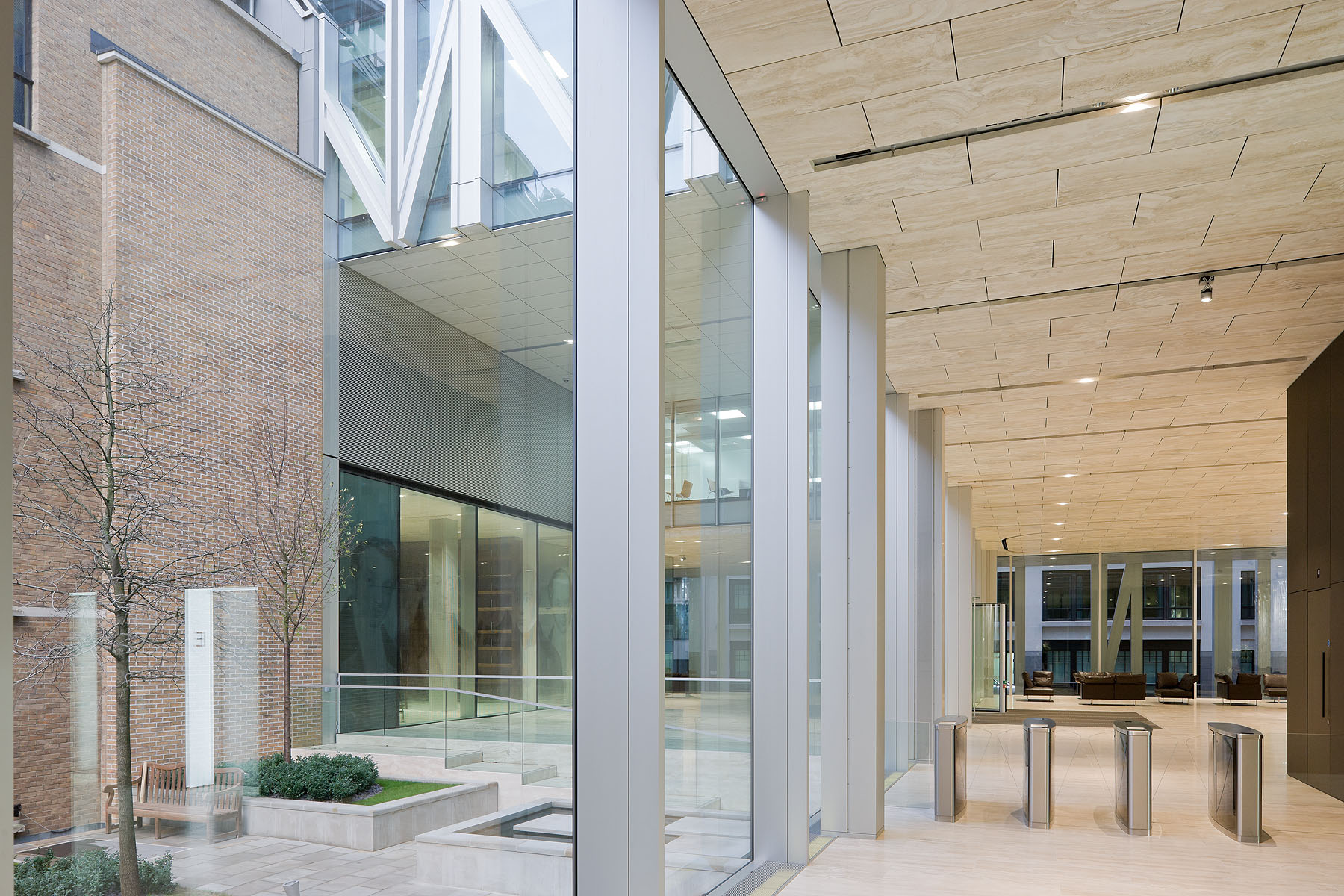
The OMA-designed HQ for the Rothschild Bank is one of the six buildings shortlisted for the 2012 Stirling Prize
The shortlist for the prestigious 2012 RIBA Stirling Prize celebrates the best of new British architecture. The shortlist features six exceptional and completely different buildings from across the country which will now go head to head for architecture’s highest accolade and a £20,000 prize from the Royal Institute of British Architects (RIBA).
The seemingly simple yet highly innovative London Olympic Stadium, the thoughtful and intimate Maggie’s Cancer Centre in Glasgow, the stunningly original Hepworth Wakefield gallery in Yorkshire, the beautifully detailed and rule-breaking Sainsbury Laboratory for plant science in Cambridge, the New Court Rothschild Bank in London that rises high whilst opening new views at street level, and the crafted and careful reincarnation of the Lyric Theatre on a small suburban site in Belfast are all in the running for the 2012 RIBA Stirling Prize.
