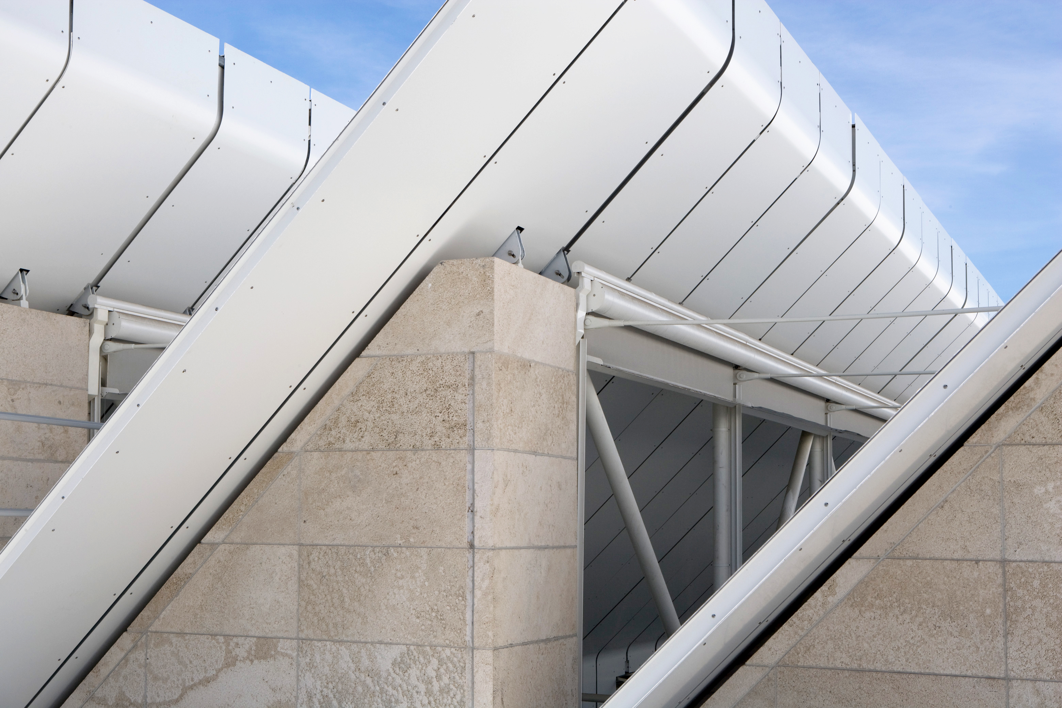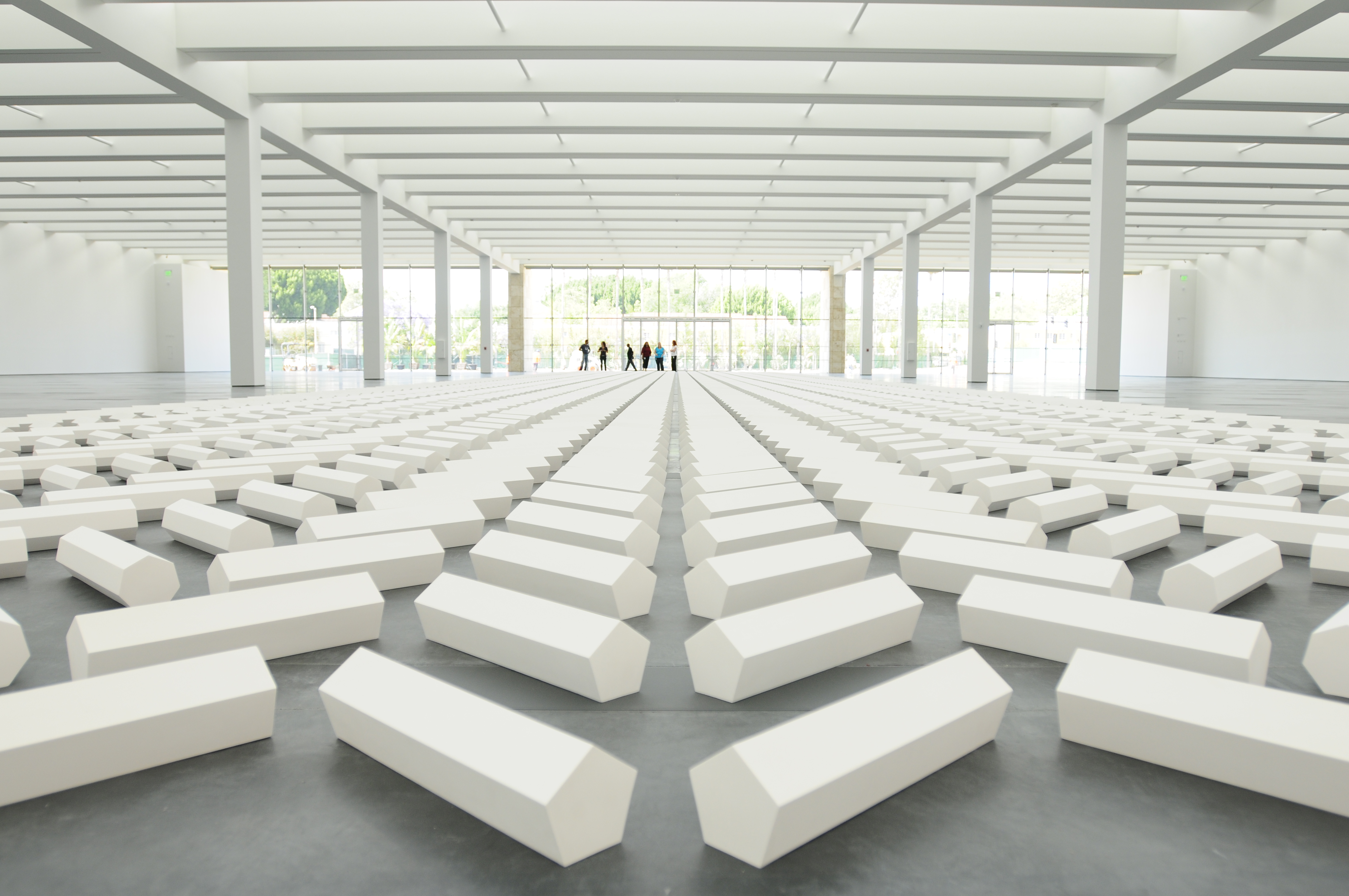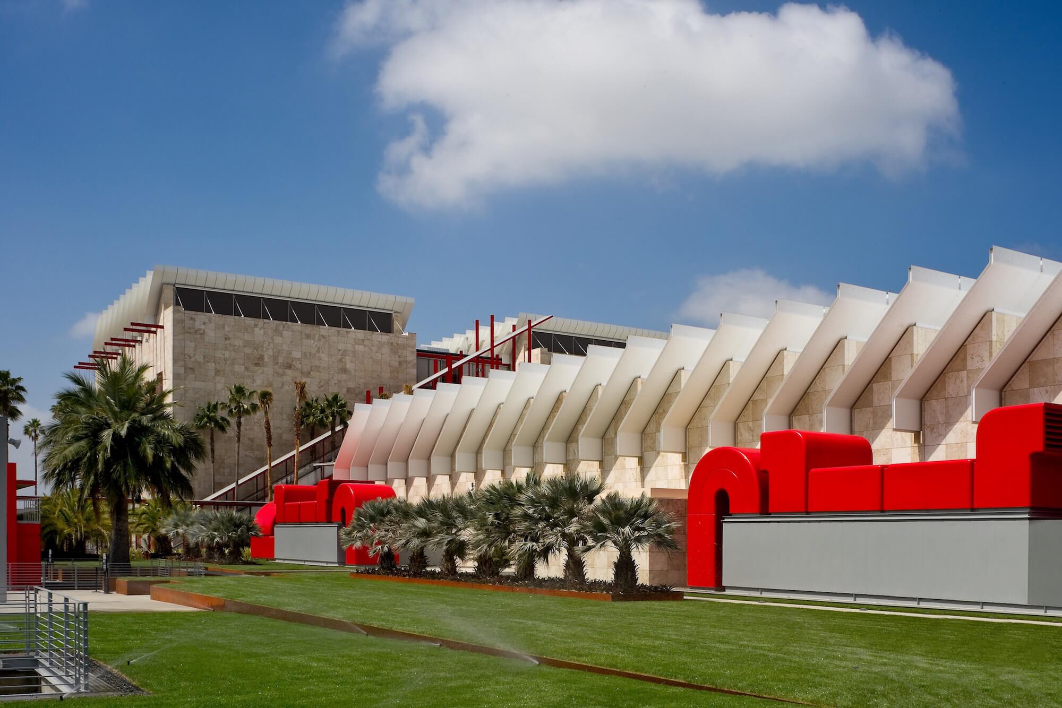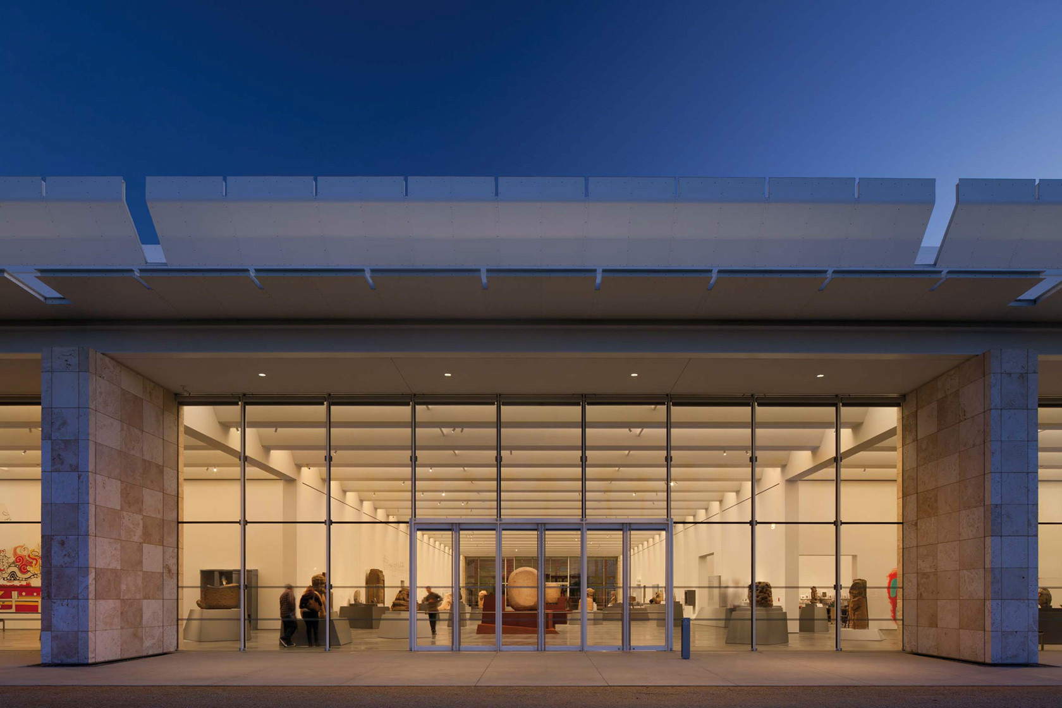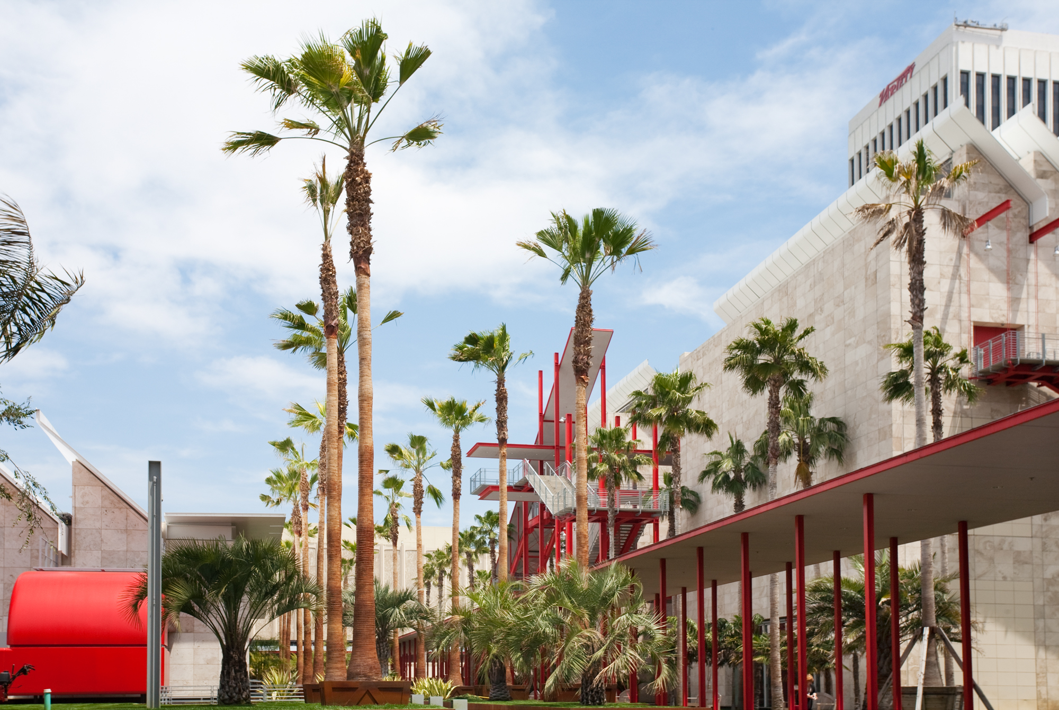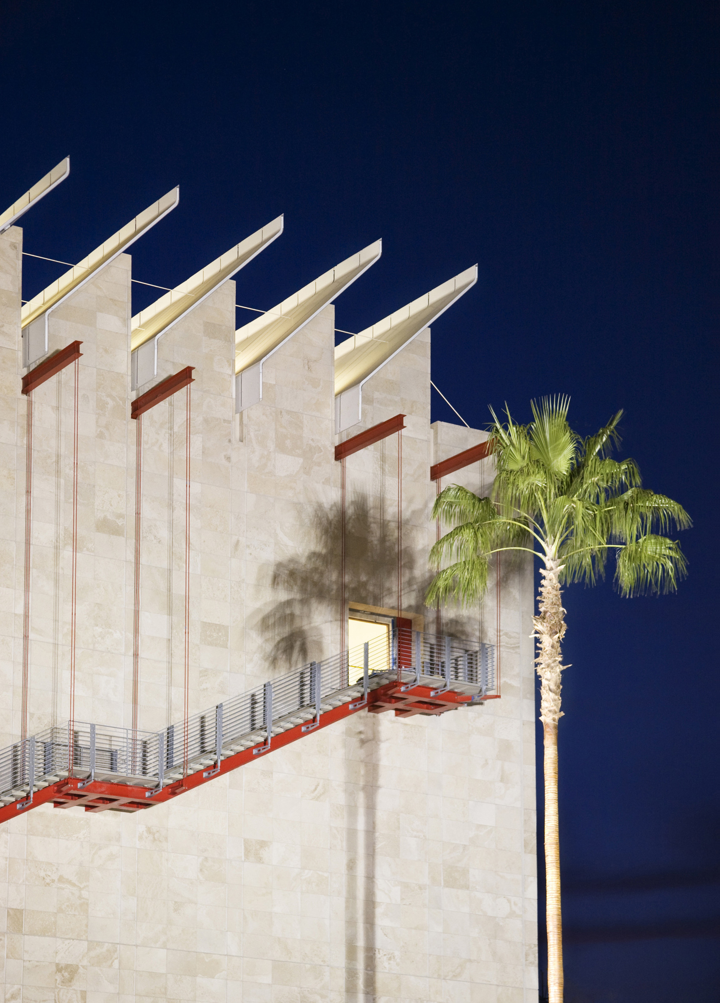
LACMA Los Angeles County Museum of Art
Renzo Piano’s LACMA is the largest purpose-built, naturally lit, open-plan museum space in the world.
Architect:
Renzo Piano Building Workshop
Client:
Los Angeles County Museum of Art
Location:
Los Angeles
Year:
2010
The Resnick Pavilion is a flexible, glass and stone-enclosed structure dedicated to the presentation of art.
The Broad Contemporary Art Museum is the new centrepiece of the Los Angeles County Museum of Art (LACMA) and the first of a multi-phase museum expansion. Designed by Renzo Piano Building Workshop, the facility includes some of the largest column-free gallery spaces in the U.S. Renzo Piano’s scope of the project for the LACMA was to fuse its scattered buildings into a cohesive campus, with new public spaces, new exhibition spaces and a strong visual identity for the museum.
The second phase of the project for the LACMA was the construction of the Resnick Pavilion. Dedicated to temporary art exhibitions, the 45,000 sq ft (4,180 sq m) Resnick Pavilion was built above the museum’s underground parking, north of the Broad Contemporary Art Museum (BCAM).
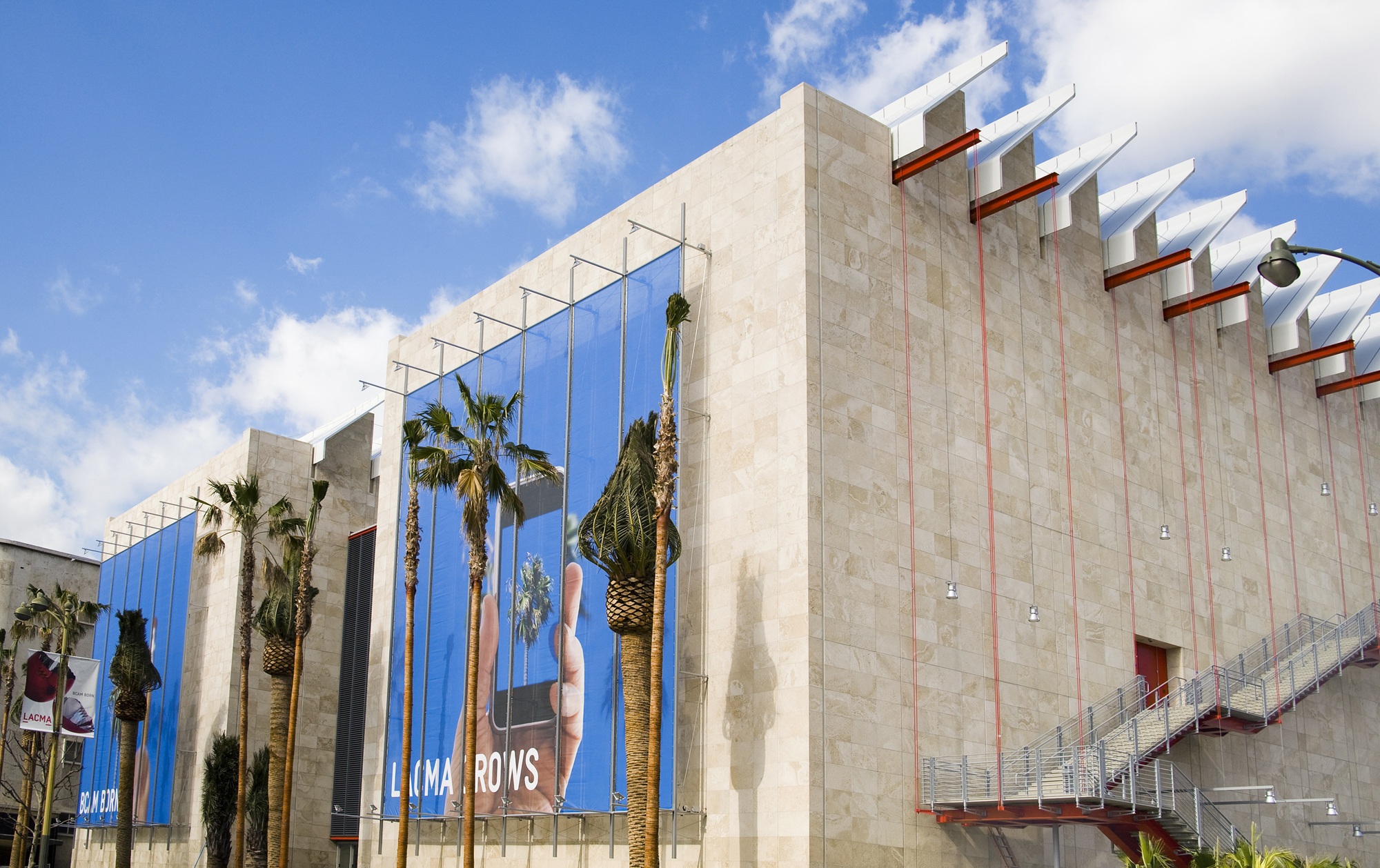
The facility includes some of the largest column-free gallery spaces in the U.S.
The Resnick Pavilion is a single-storey structure with a simple square plan and it features the same architectural characteristics as BCAM – a glazed saw-tooth roof and travertine stone cladding. Glazed facades open onto the park to the north, and towards BCAM to the south. To optimize interior space, the services are on the outside of the building, creating what LACMA bills as ‘the largest purpose-built, naturally lit, open-plan museum space in the world’.
A system of moveable partitions affords extreme flexibility and versatility in the use of space. A recurring motif around the museum campus is the use of the colour red, punctuating the otherwise restrained travertine facades. At the Resnick, air-handling units and technical rooms are coloured red and are plugged onto the building’s external facades, part of the industrial language of the building.
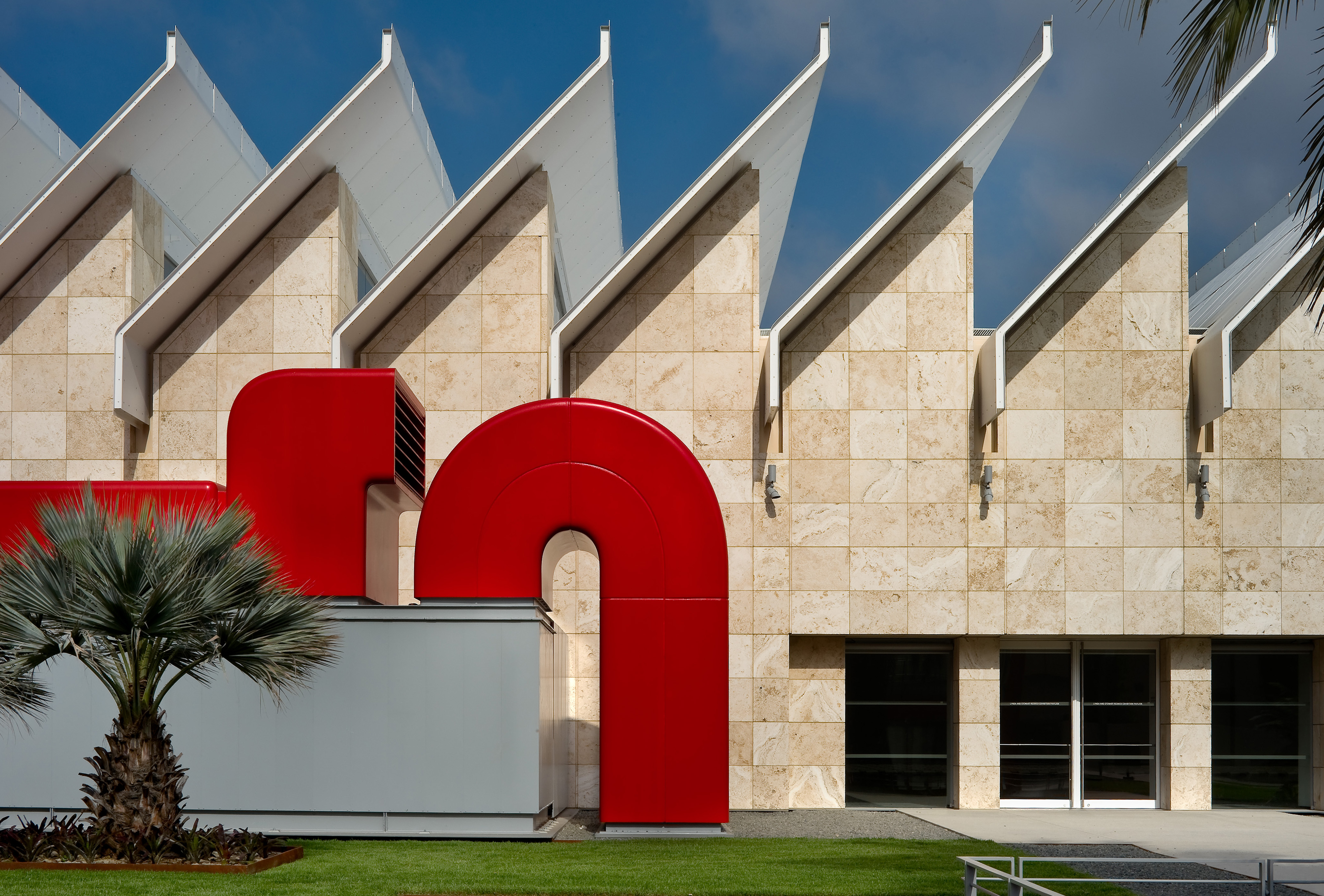
The Resnick Pavilion dramatically expanded the museum’s exhibition space.
The Resnick Pavilion, a key feature of LACMA’s revitalisation and expansion scheme named ‘Transformation’, dramatically expanded the museum’s exhibition space and also further unified the western half of the museum’s twenty-acre campus. The building is named in honour of long-time patrons Lynda and Stewart Resnick, whose $45 million donation was the lead gift in Phase II of LACMA’s Transformation campaign.
The gridded palm garden by the artist Robert Irwin connects the Piano buildings to the museum’s older structures. A system of light fabric scrims adorns the façade on Wilshire Boulevard thus lending lightness to the building. Created by artist John Baldassari, this installation establishes the visual identity of the museum and creates a relation between the rushing urban street life and the contents of the museum.
