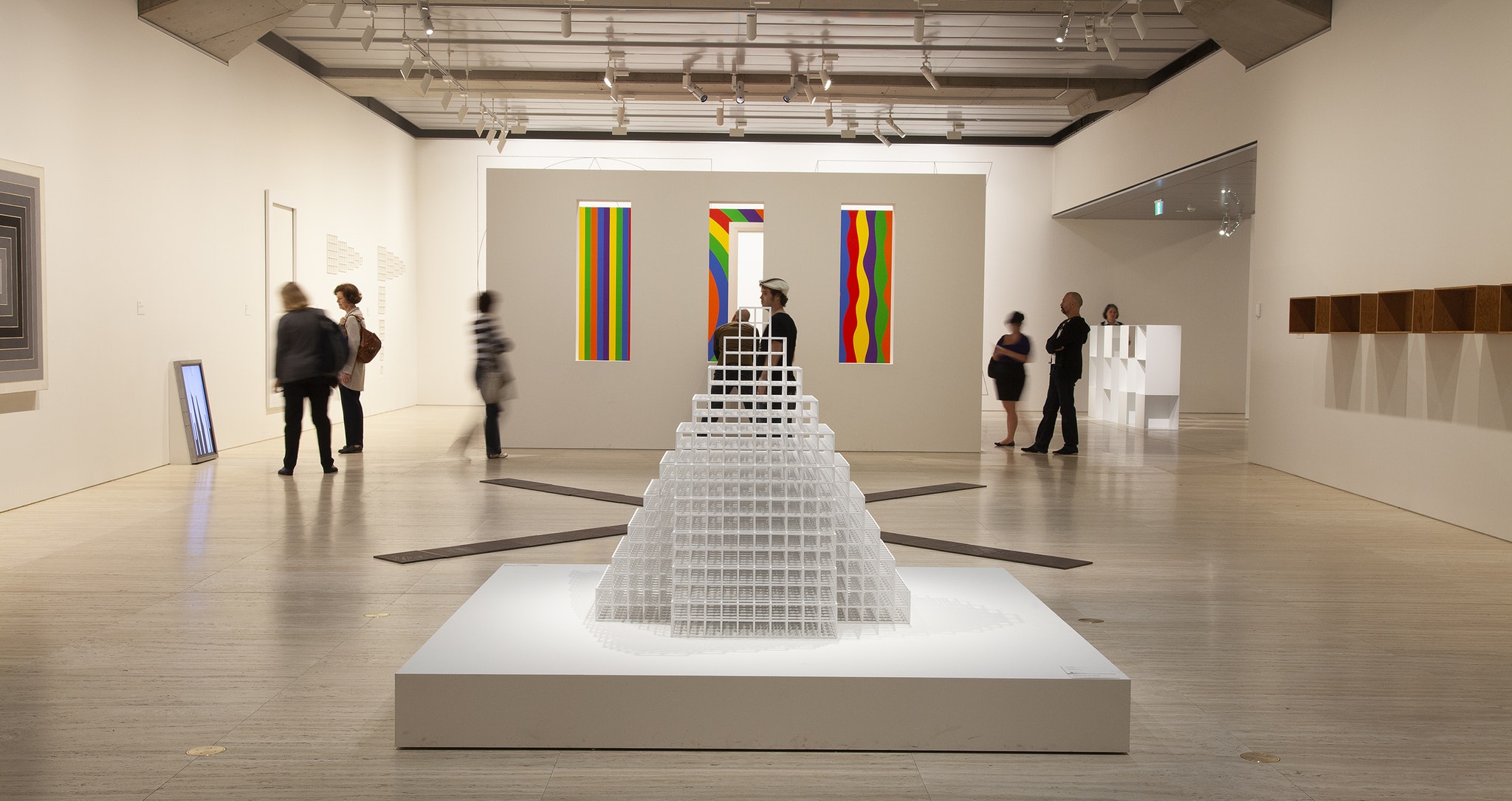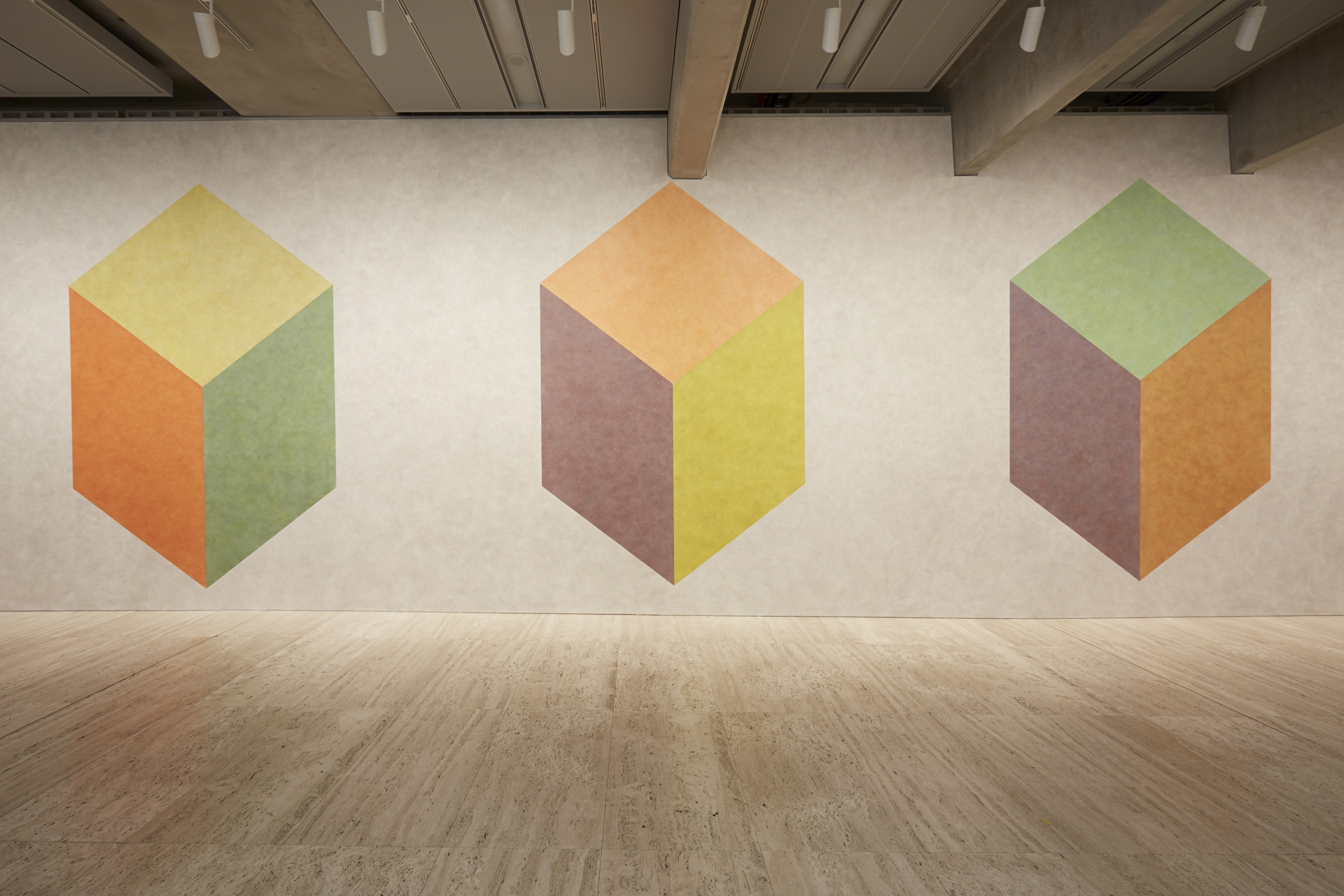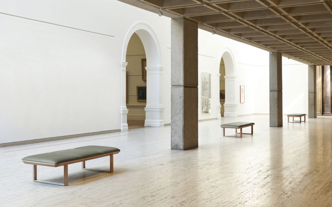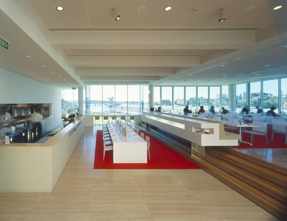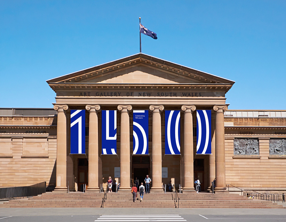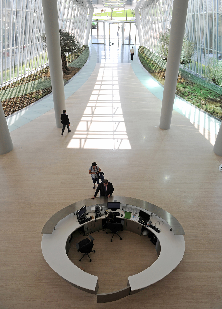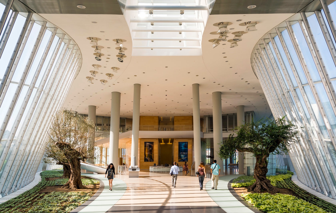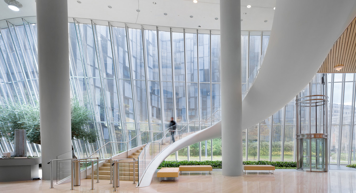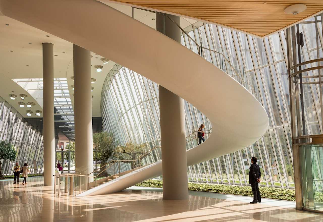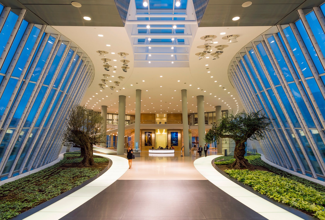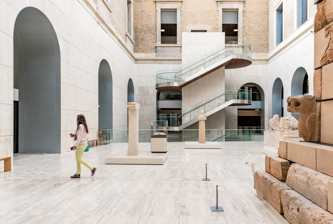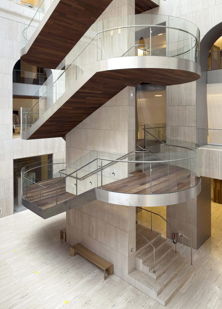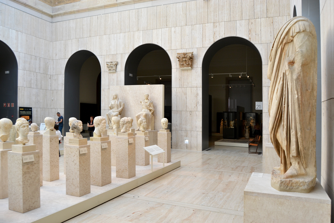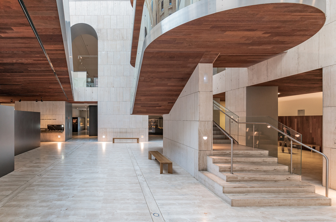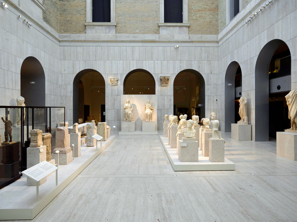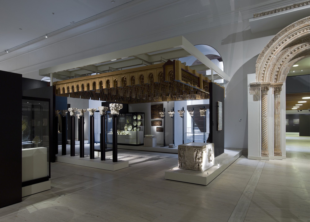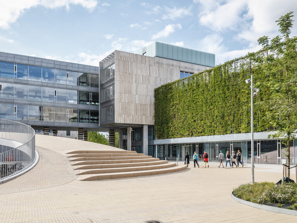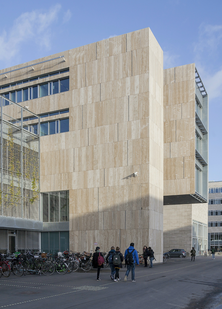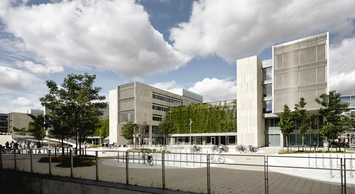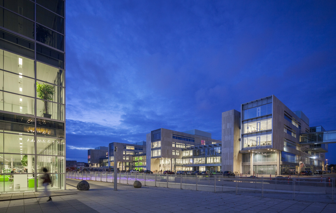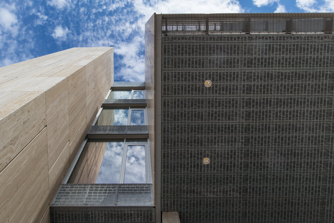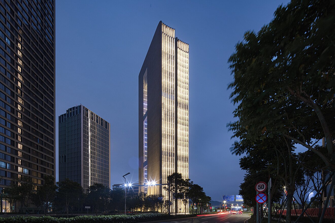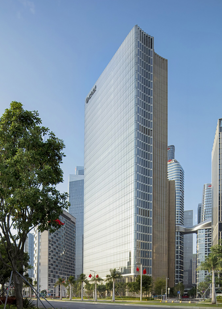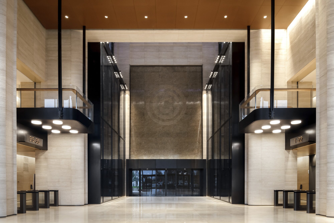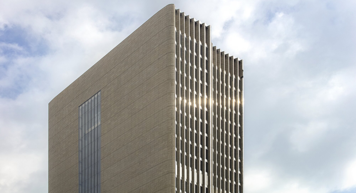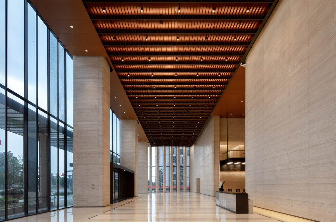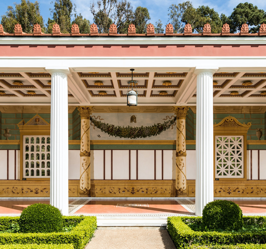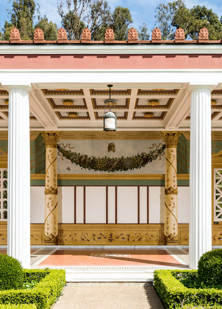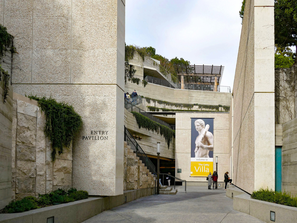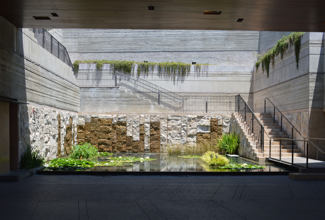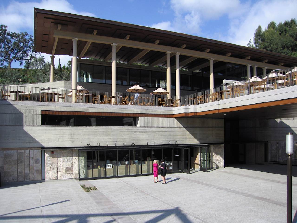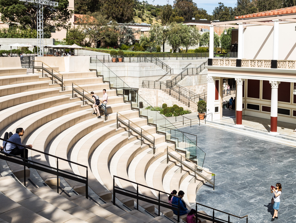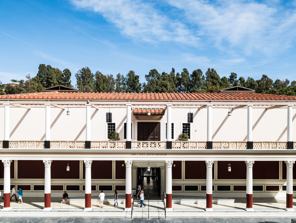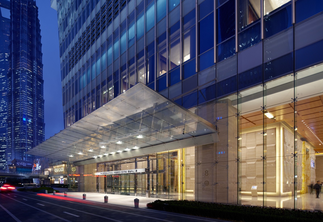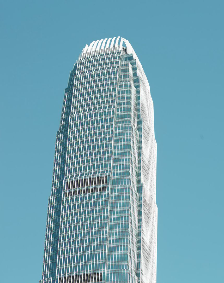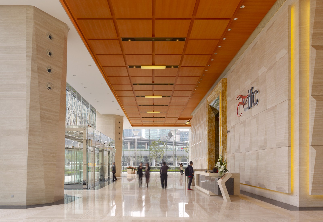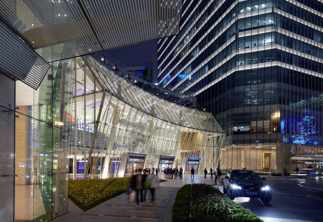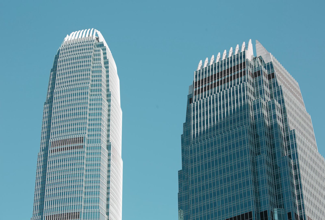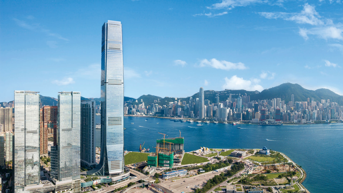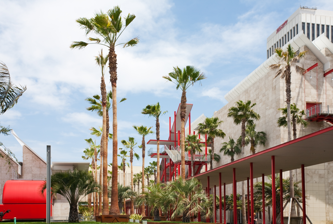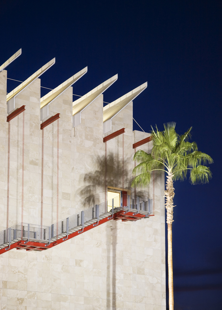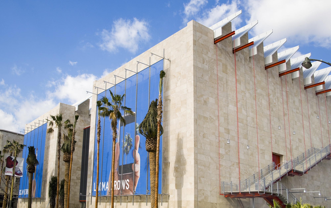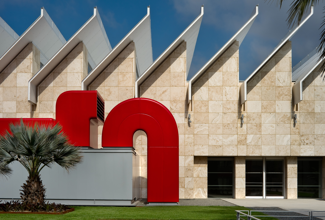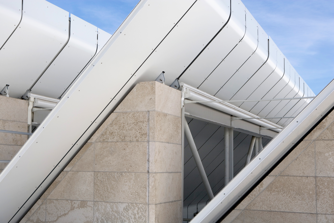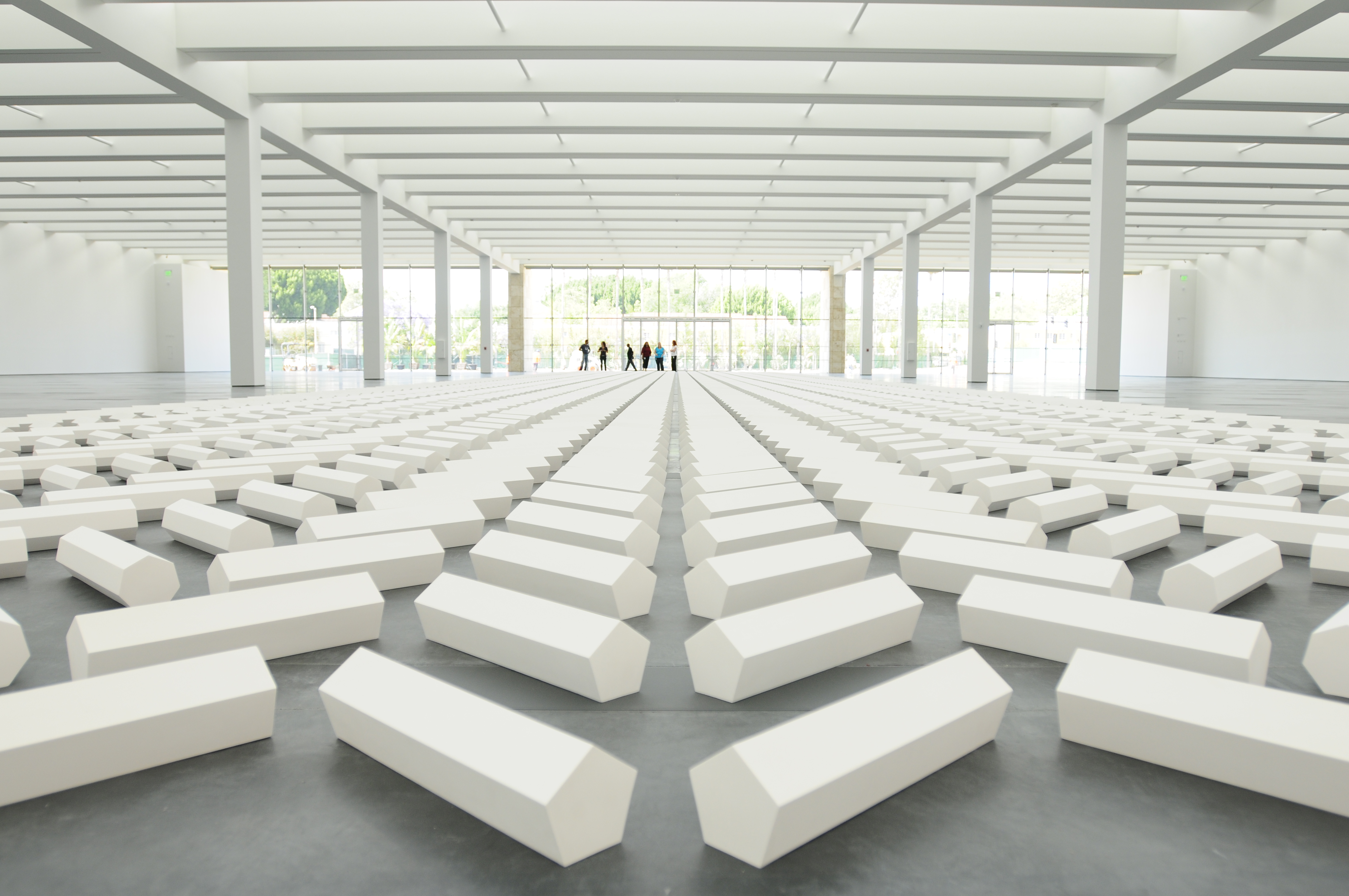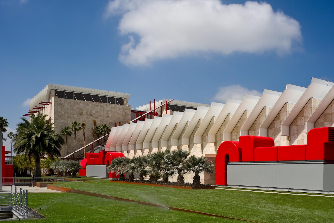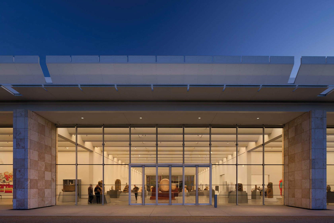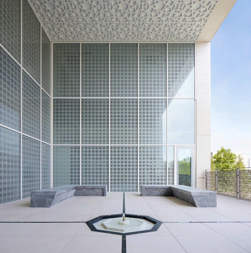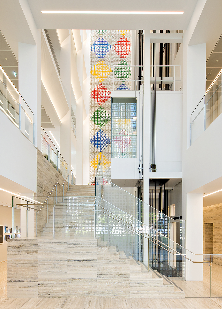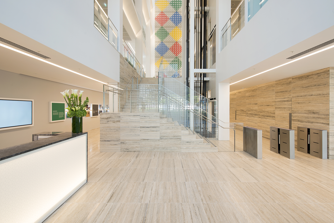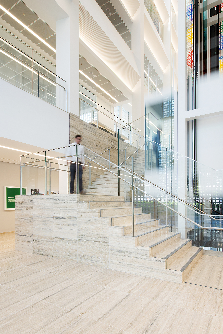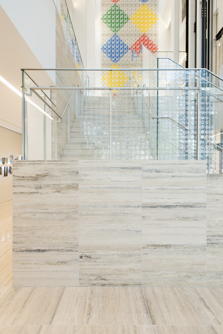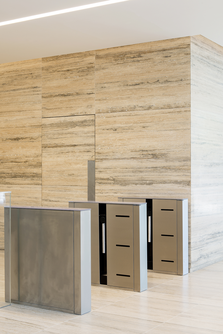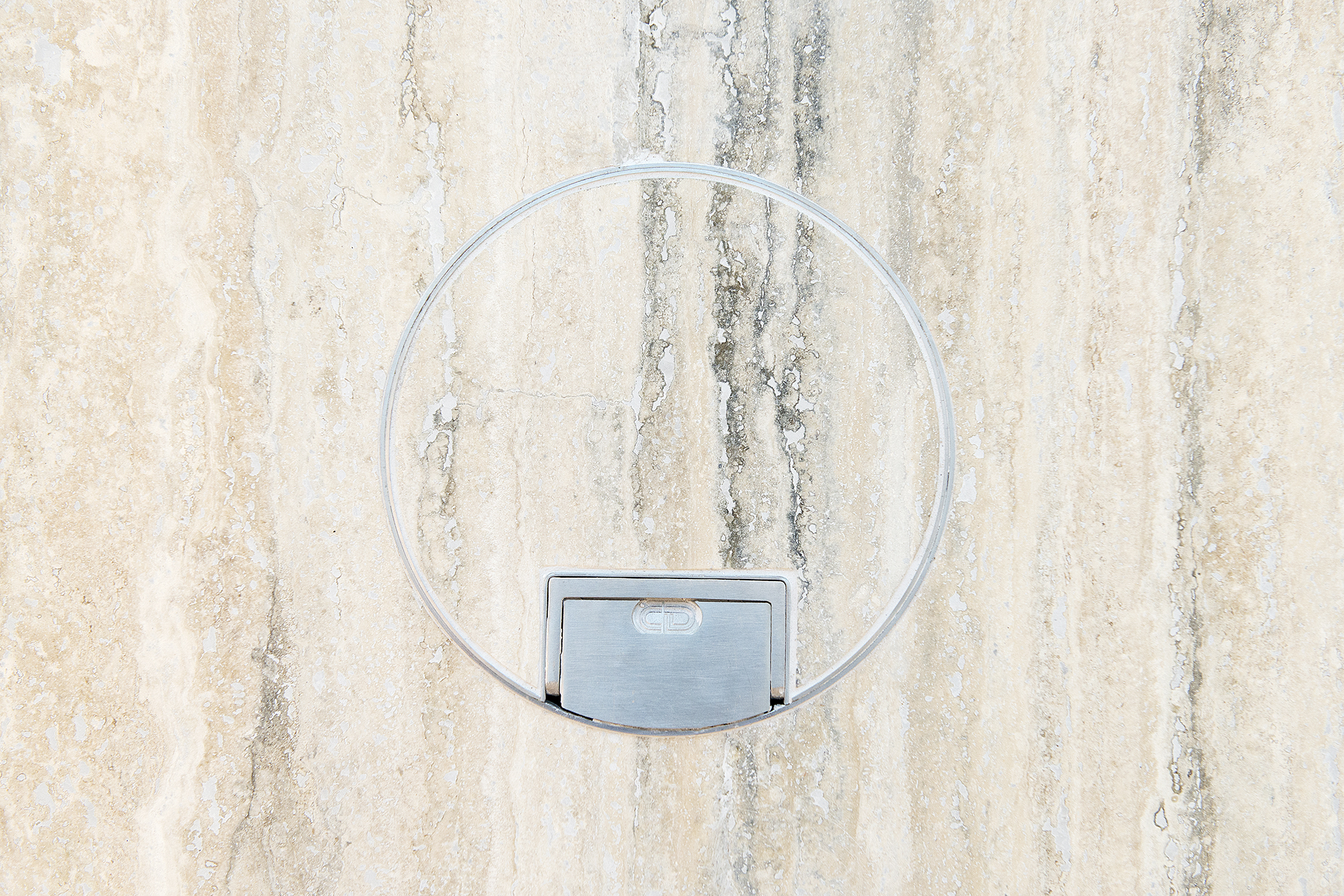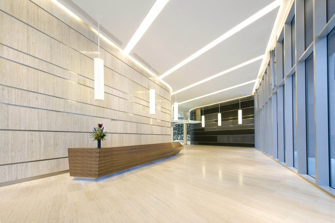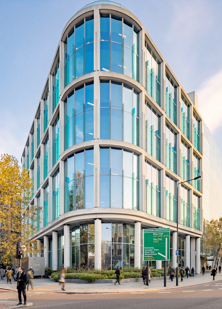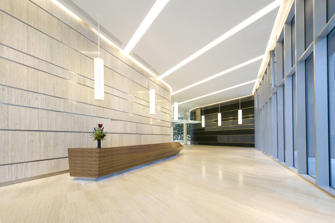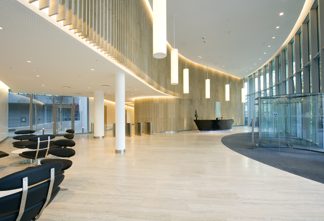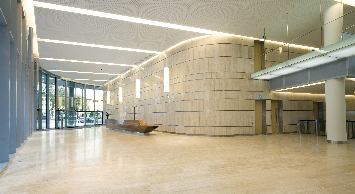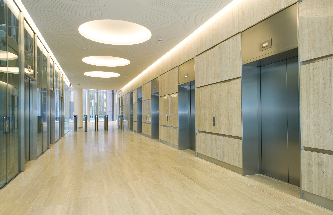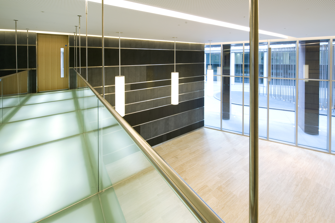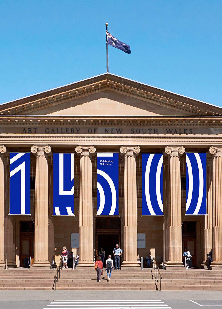
The John Kaldor Family Gallery – Art Gallery of New South Wales
The John Kaldor Family Gallery is an exciting space: flexible, functional and eloquent.
Architect:
PTW Architects
Client:
Art Gallery of NSW
Location:
Sydney
Year:
2011
Repurposed storage.
Established in 1871, the Art Gallery of NSW is the leading museum of art in New South Wales and one of Australia’s foremost cultural institutions. The Gallery showcases international and Australian art in one of the most beautiful art museums in the world and aims to be a place of experience and inspiration, through their collection, exhibitions, programs and research.
Director Edmund Capon’s last major building project at the Art Gallery of New South Wales was the transformation of basement storage into a new floor of 3,300 square metres of exhibition space, designed by its original architect Andrew Andersons from PTW Architects. The basement was repurposed when the state government provided funds to enable the Gallery to build a collection store offsite. The new gallery spaces were opened in May 2011 by Premier Barry O’Farrell. The inaugural hang in the John Kaldor Family Gallery showcased John Kaldor’s gift of over 200 international works of art.
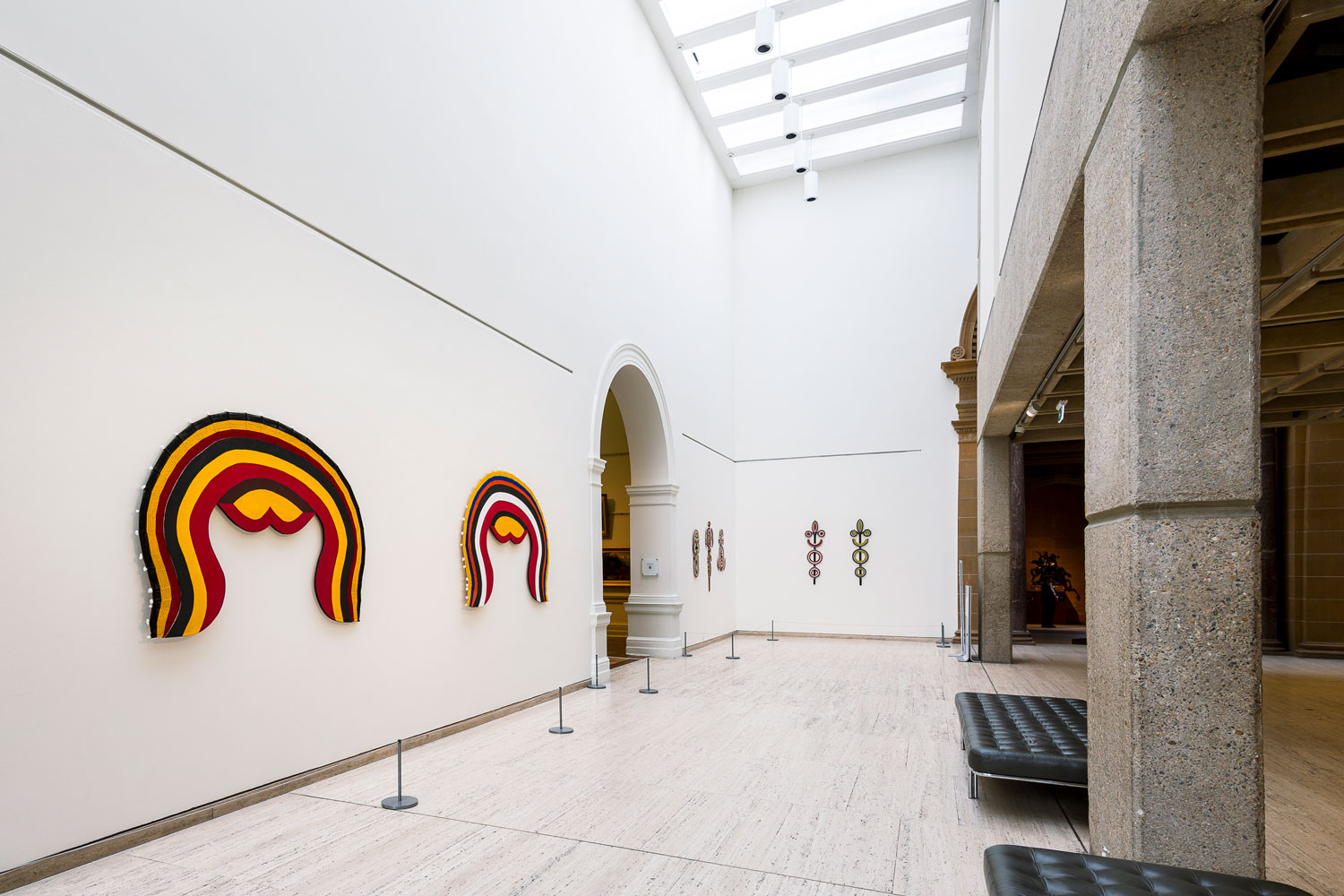
It adds a huge dimension and it gives a really strong panorama of the art of the last four decades.
In 2008 John Kaldor and his family announced their intention to give the John Kaldor Family Collection to the state of NSW. This was the catalyst for the government to provide funds to the Gallery to build a state-of-the-art offsite storage facility to allow space within the Gallery to display the collection.
This extraordinary gift, together with funds generously donated by the Belgiorno-Nettis family, enabled the re-development of the Gallery’s old storage area and existing display space to create an additional area of approximately 1200 square meters of new exhibition space. This floor now comprises the John Kaldor Family Gallery, a suite of contemporary and modern galleries, a dedicated photography gallery and a study room for the Gallery’s works on paper collection.
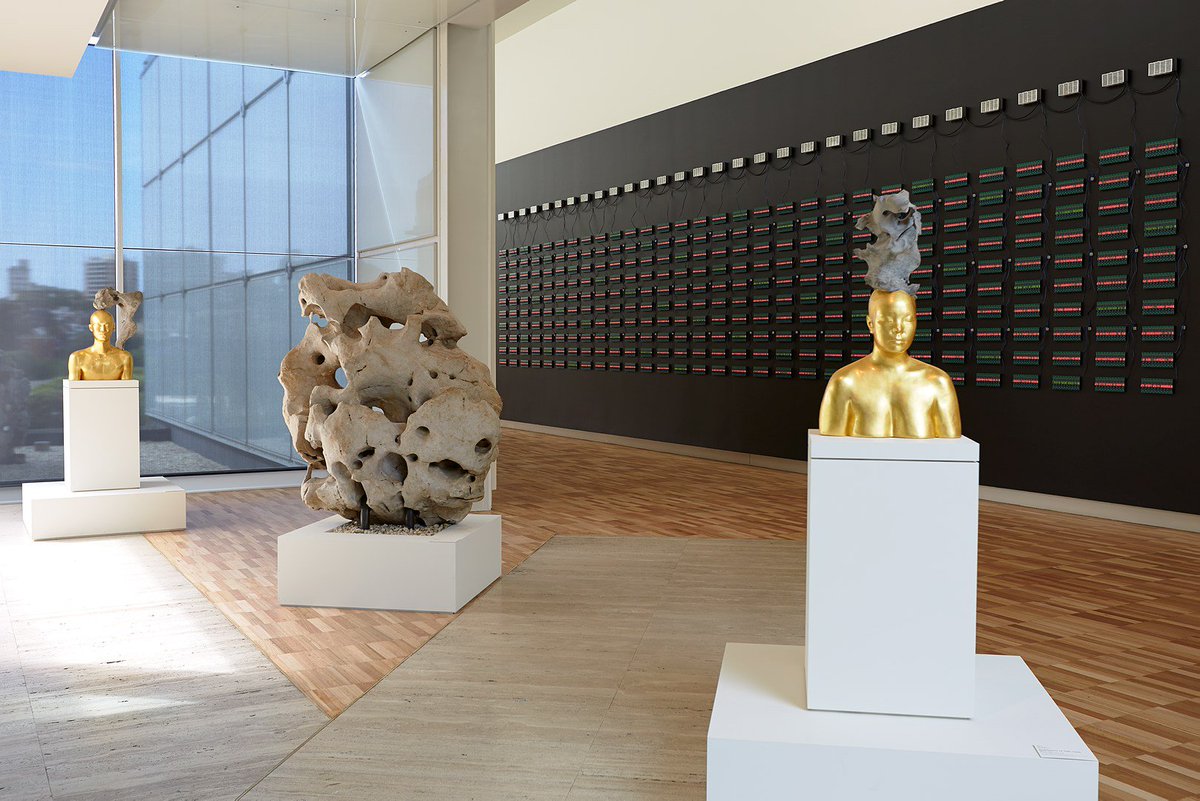
Continuity of materials as travertine, exposed concrete and white plasterboard walls provides harmony with the existing building.
Continuity of materials as travertine, exposed concrete and white plasterboard walls provides harmony with the existing building, while new materials and technology demonstrate a sympathetic evolution of the architecture since the building’s construction in 1968.
Fundamental to the design concept was the desire to increase the perception of greater height within the gallery space. Elsewhere in the building the concrete grid creates a ceiling plane at about 3.6m high. By extending the display walls to the soffit of the flange of the precast “T” beams the reading of the space was increased by a metre, creating a more appropriate setting for contemporary art.
