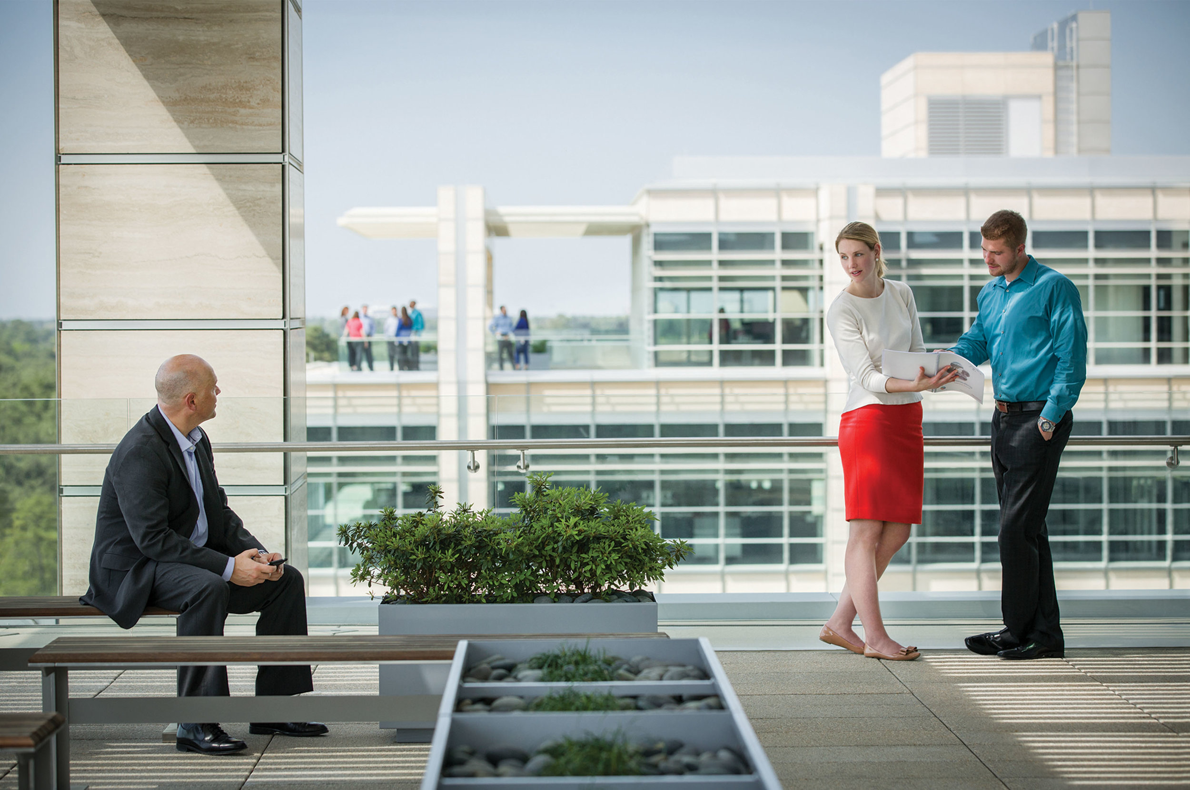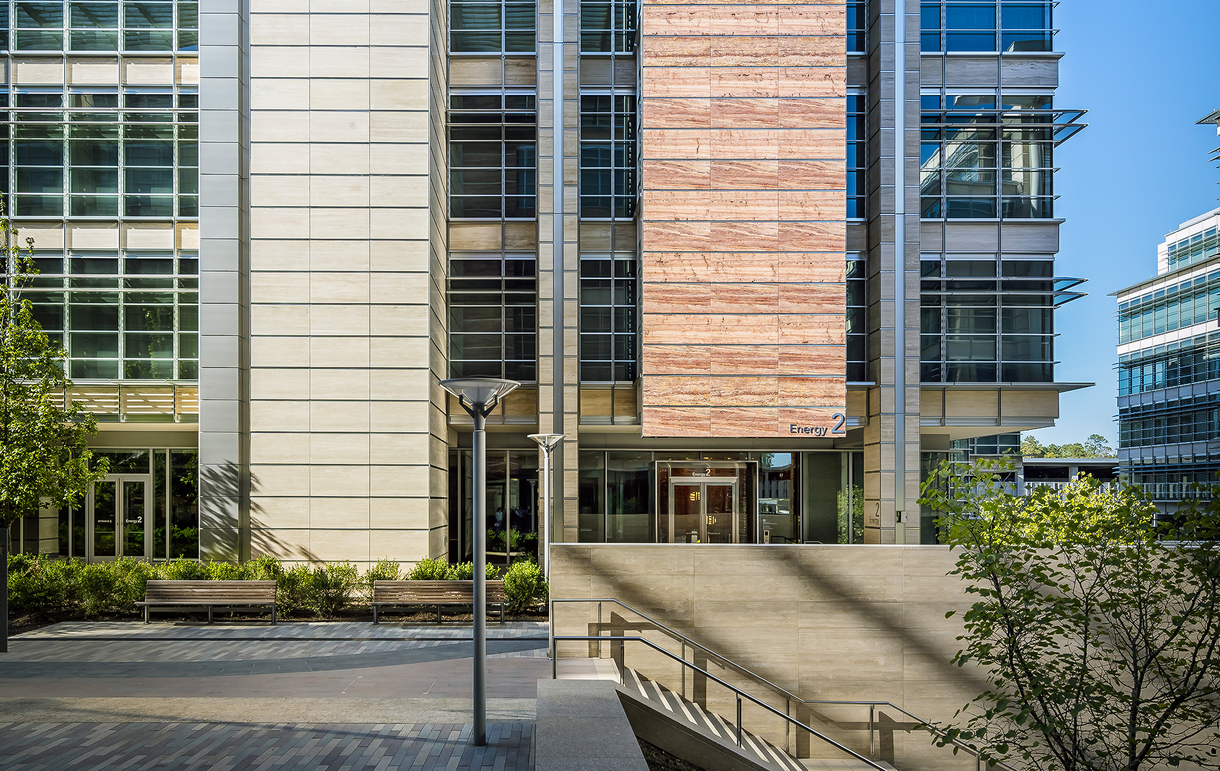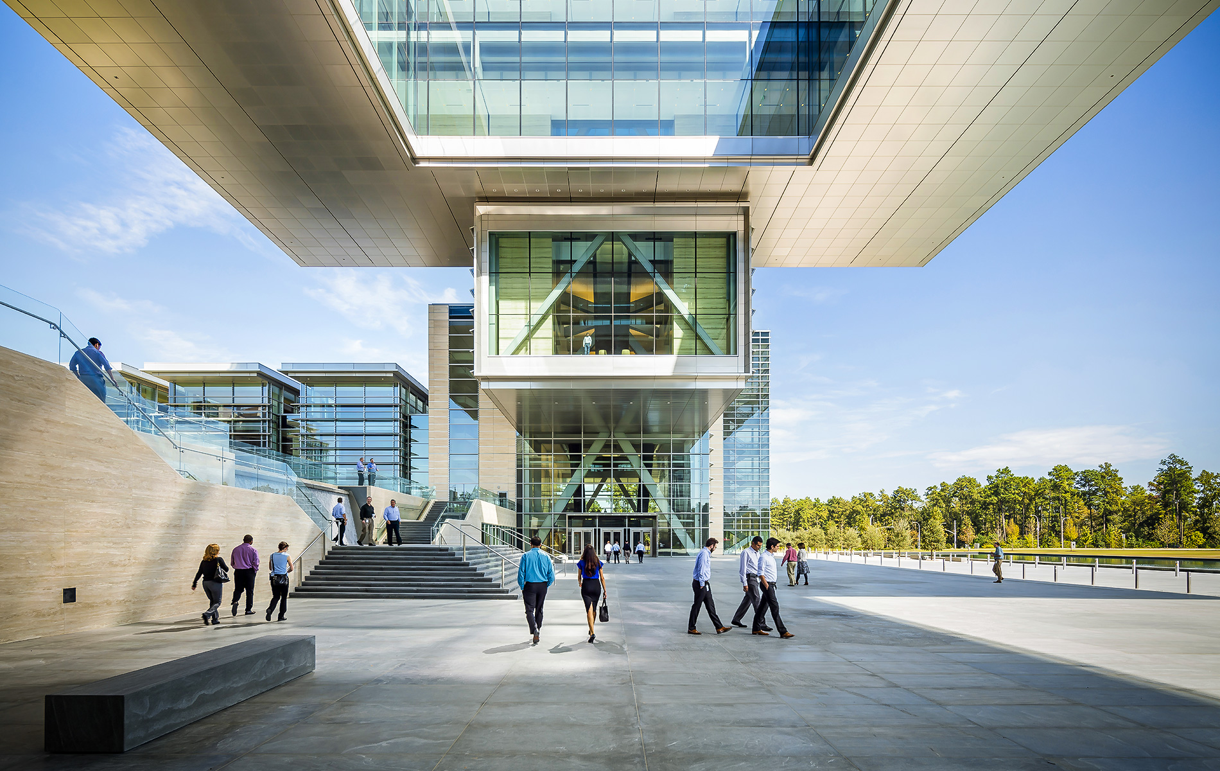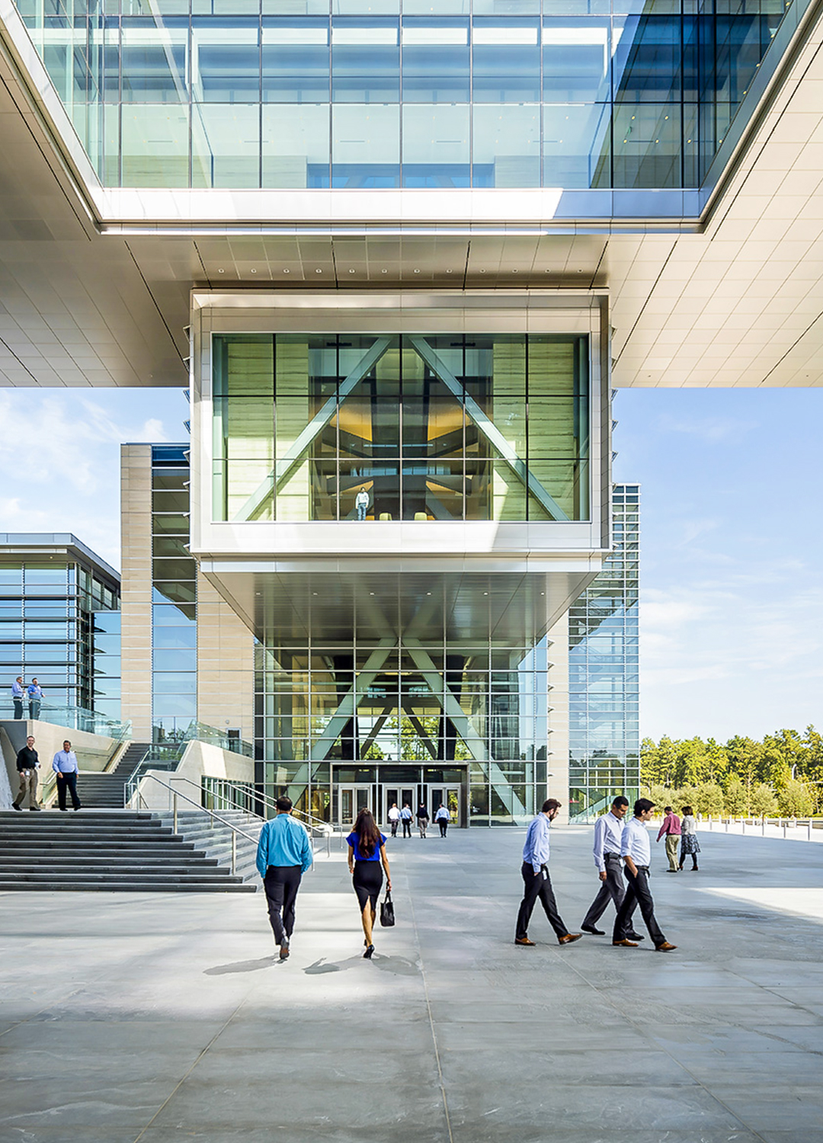
ExxonMobil Energy Center
The ExxonMobil Energy Center is designed to embody the company’s commitment to leading technology and engineering while showcasing its heritage, people and leadership.
Architect:
Pickard Chilton
Client:
ExxonMobil
Location:
Houston
Year:
2014
ExxonMobil’s state-of-the-art campus north of Houston serves as home to its Upstream, Downstream, Chemicals and XTO Energy companies and accommodates more than 10,000 employees and visitors.
ExxonMobil’s state-of-the-art campus north of Houston serves as home to its Upstream, Downstream, Chemicals and XTO Energy companies and their associated service groups. The facility opened in 2014 and accommodates more than 10,000 employees and visitors. The iconic jewel of the campus, the Energy Center is designed to embody the company’s commitment to leading technology and engineering while showcasing its heritage, people and leadership. It serves as the front door of the campus, reception for dignitaries and visitors and space for training as well as larger community events.
The campus is located in Spring, Texas, on 385 wooded acres immediately to the west of Interstate Highway 45, approximately 25 miles from the cultural vibrancy of downtown Houston. By bringing many global functional groups together, the campus provides employees with the tools and capabilities needed today, and in the future, to achieve business objectives and accelerate the discovery of new resources, technologies and products. It was designed to foster improved collaboration, creativity and innovation and enhance the company’s ability to attract, develop and retain the top talent in the industry.
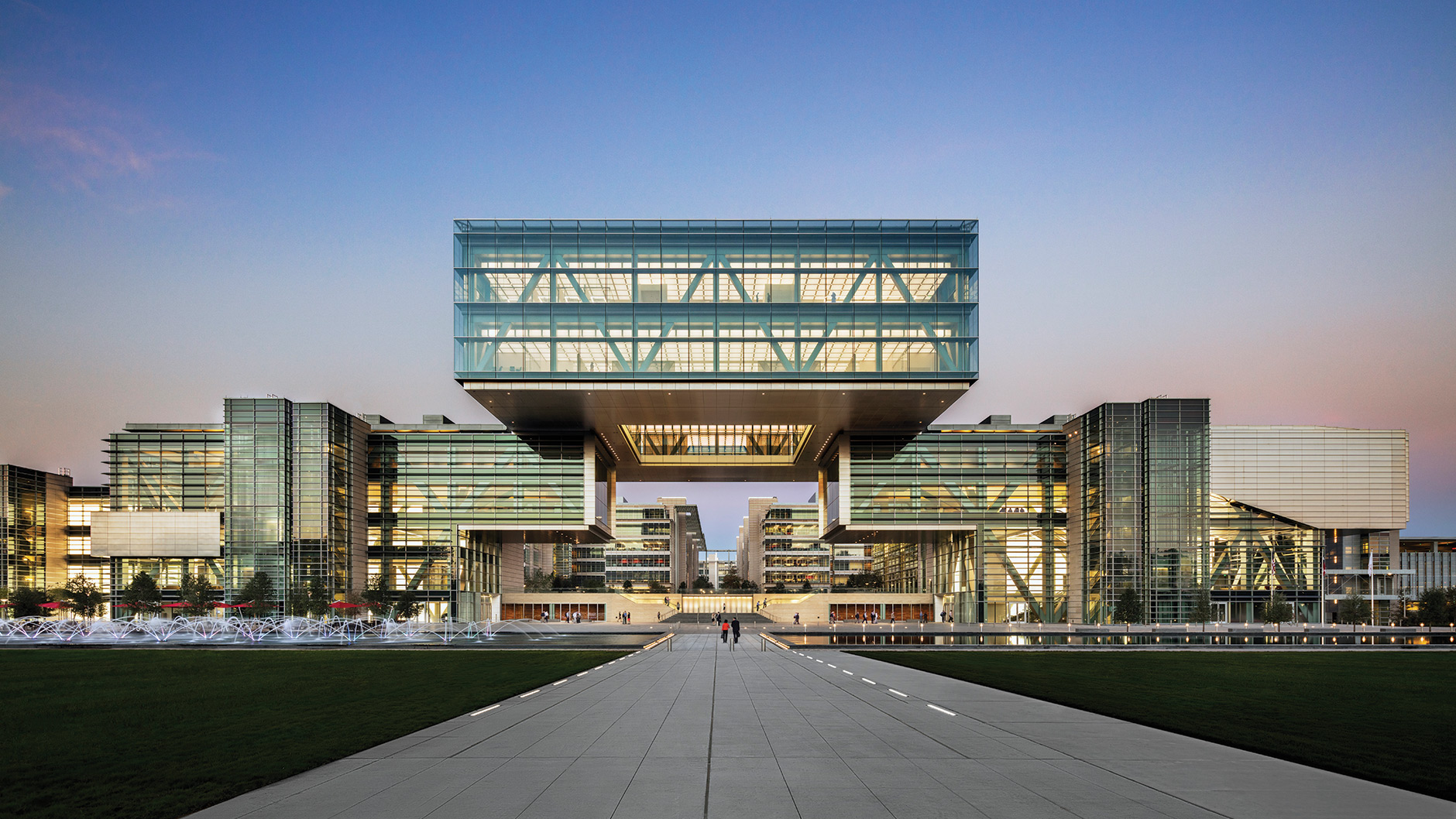
The Energy Center’s main feature is a 10,000-ton floating Cube.
The Energy Center’s main feature is a 10,000-ton floating Cube that appears to hover above the plaza below. The Cube offers spectacular views back to the campus and out over the wooded campus. Two multi-story atria located in the wings create gathering spaces for visitors and employees. Monumental stairs and escalators cascading openly through the space, and glass elevators at the facade, lead people through the Energy Center and up into the Cube.
The Cube itself is shaped like a wide bridge with a square hole punched into its middle, offering views in all directions. It is raised 80 ft. above ground and suspended between two cantilevered supports on opposite wings. It will serve as the campus’s front gate
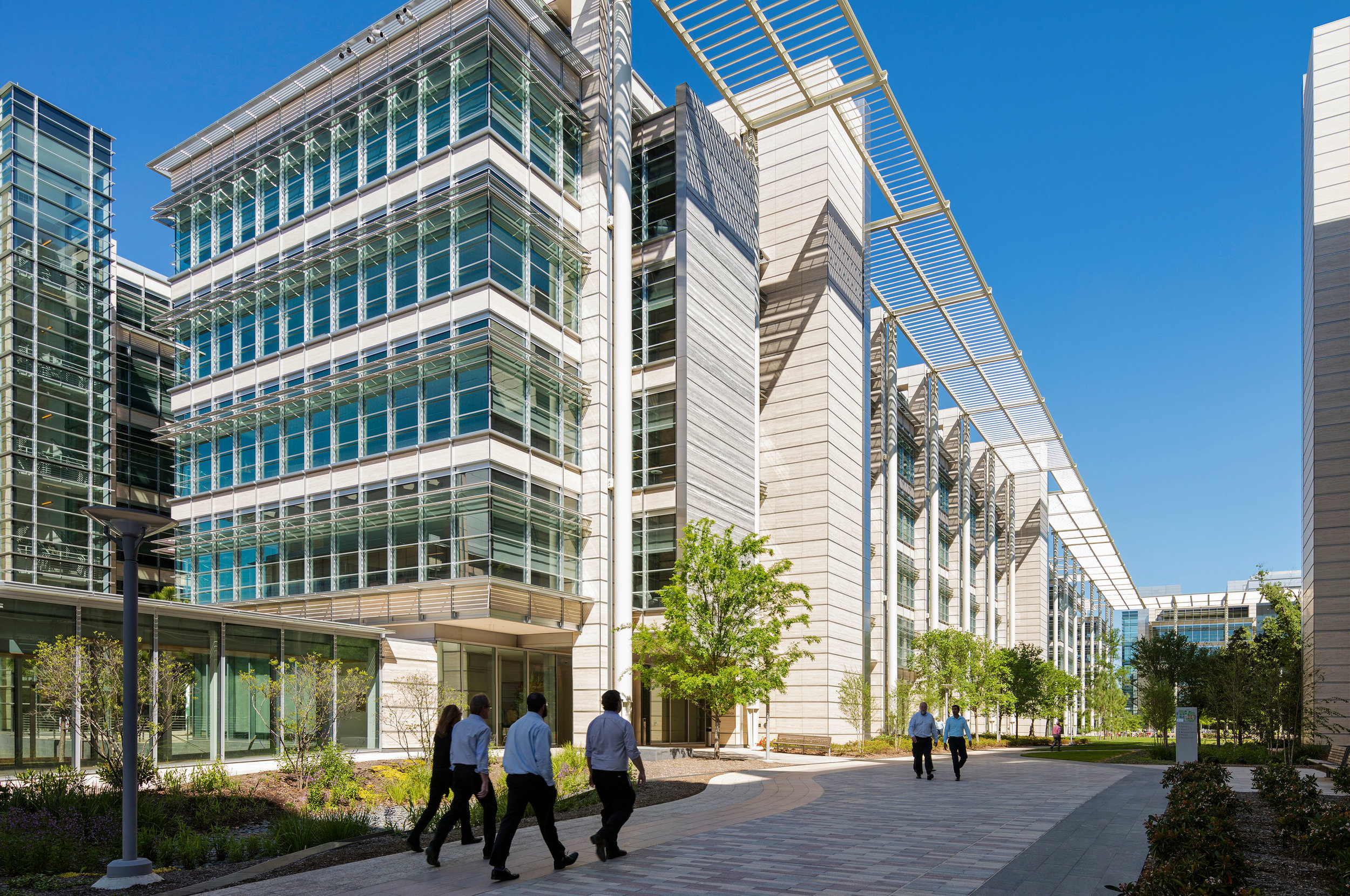
The campus was constructed to the highest standards of energy efficiency and environmental stewardship.
The campus was constructed to the highest standards of energy efficiency and environmental stewardship. Its design incorporates extensive research into best practices in building and workplace design through extensive benchmarking of the world’s top academic, research, and corporate facilities. Sustainability touches all aspects of the campus including energy and water efficiency, land management, building and facilities programs, and transit. The site was designed for and obtained Gold level certification with the United States Green Building Council’s (USGBC) Leadership in Energy & Environmental Design (LEED) standard.
Other firms working on the Exxon Mobil campus include Gensler’s Houston office (interior and architect of record), Houston-based PDR (campus programmer and workplace interior architect) and Hargreaves Associates (landscape architect), which has offices in San Francisco, Cambridge and New York.
