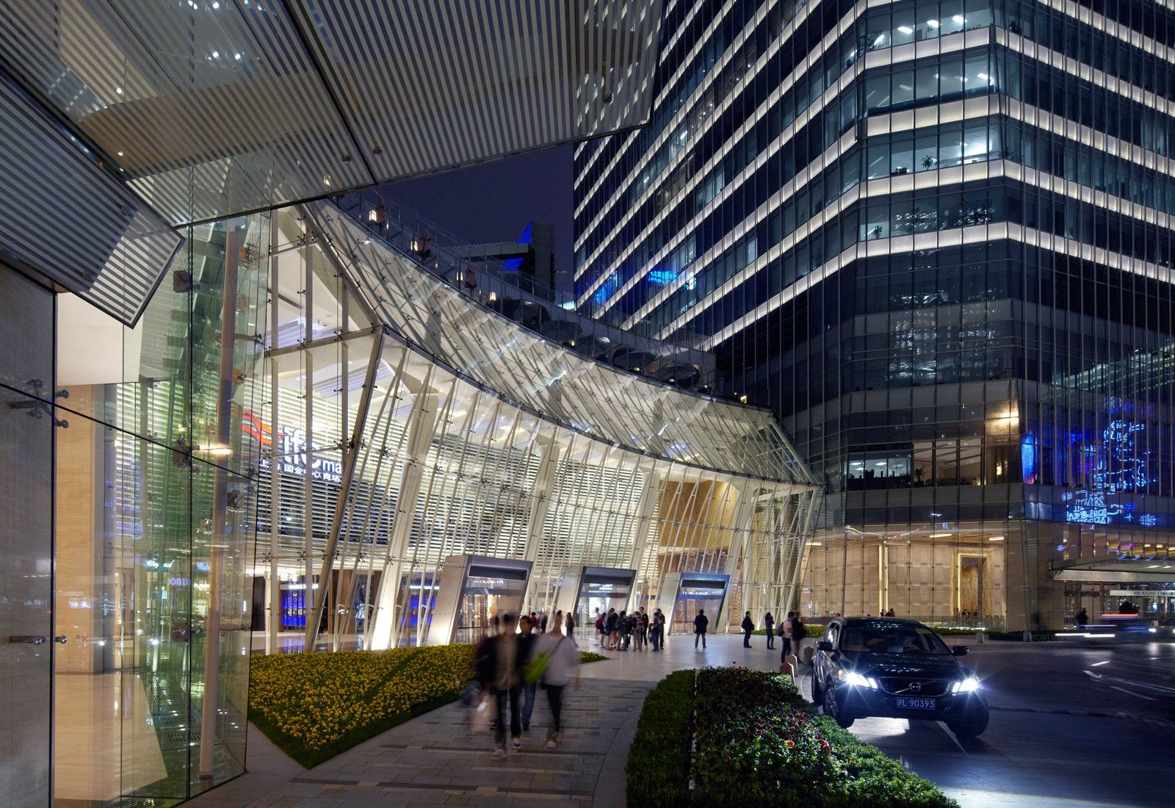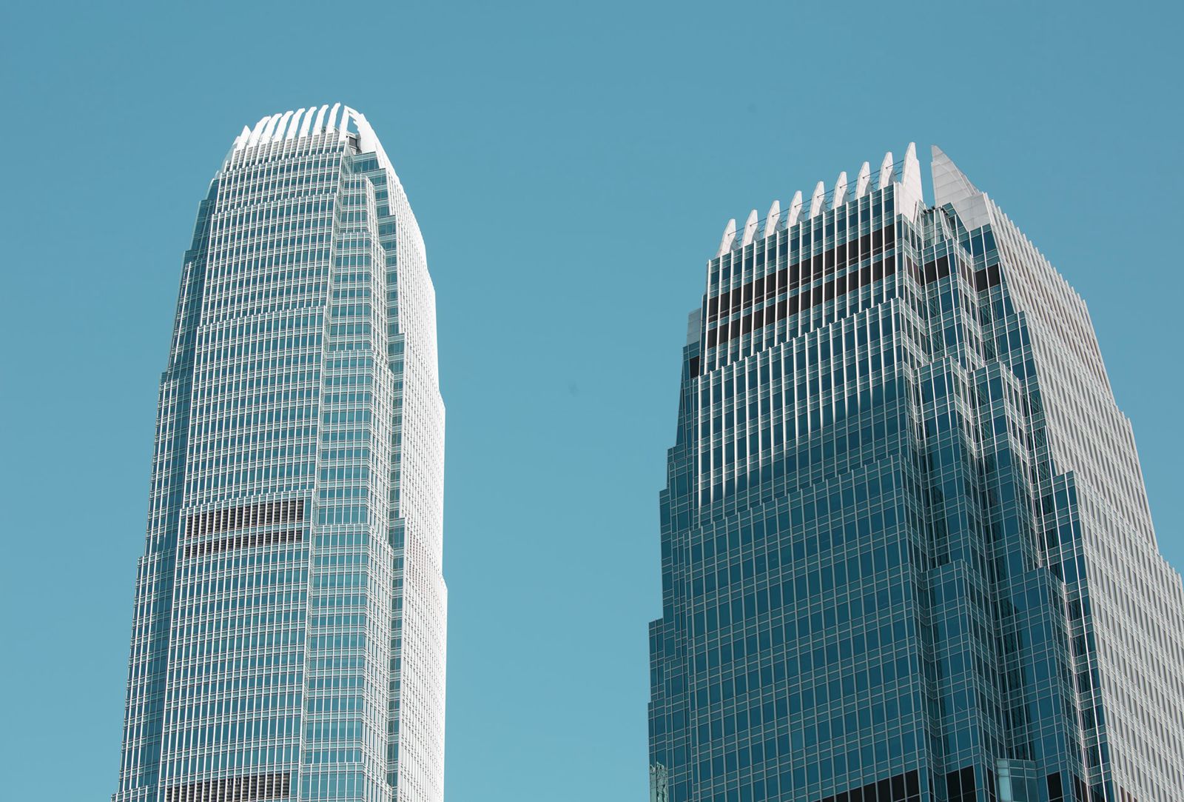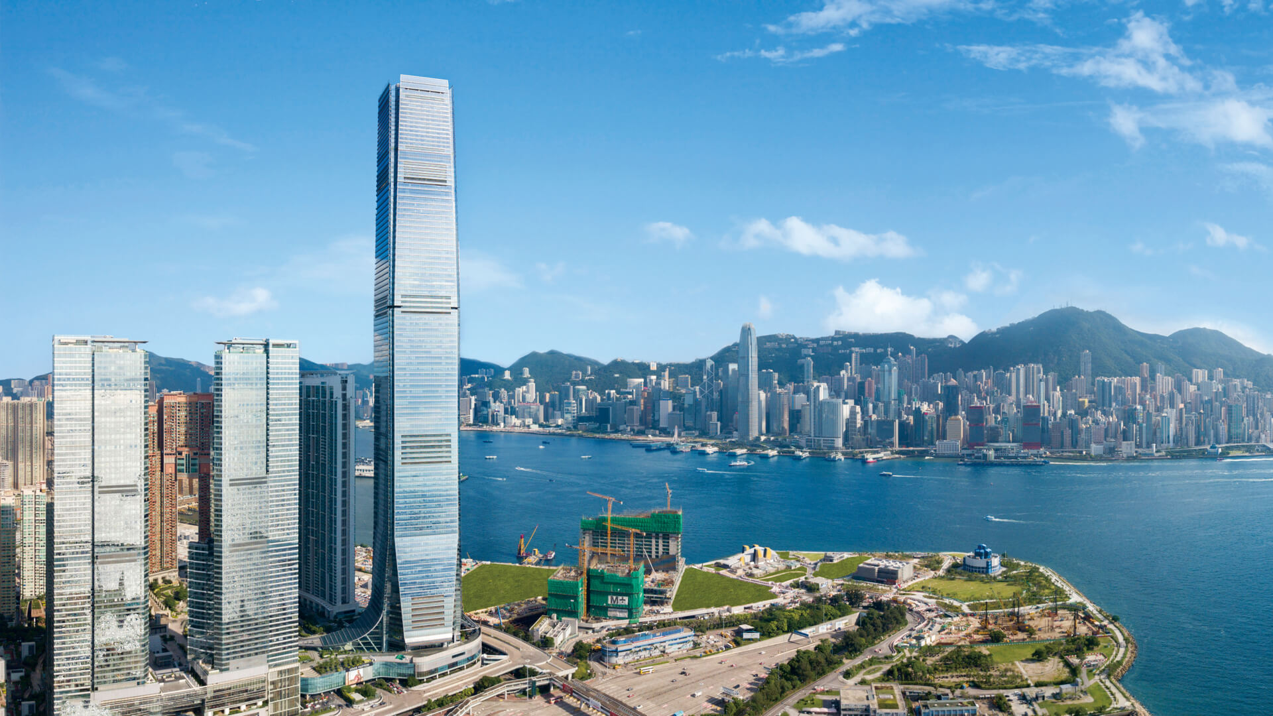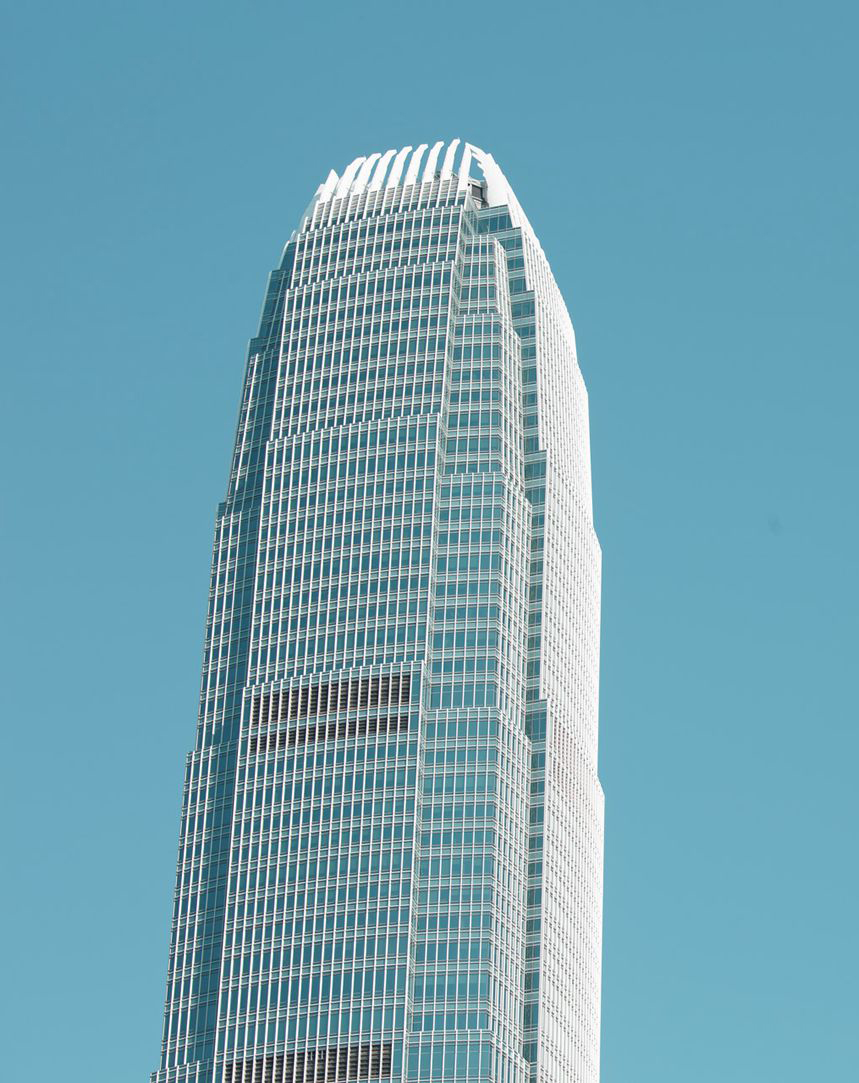
IFC International Finance Centre
The Shanghai IFC ranks among the largest commercial developments in the Pudong Lujiazui District and serves as a new landmark for the area.
Architect:
Pelli Clarke Pelli Architects
Client:
Sun Hung Kai Properties
Location:
Shanghai
Year:
2011
Designed by the critically-acclaimed architect Cesar Pelli, the distinctive diamond-like forms of the development stand in luminous splendour.
Shanghai IFC (International Finance Centre) is one of the most significant new developments in the Pudong New Area, China’s most important financial and commercial center. The project – three towers, a shopping mall, and a public plaza – is a central element of Pudong’s skyline. Viewed from the Bund, Shanghai’s historic riverfront promenade, the development assumes a distinctive presence among the city’s landmarks.
The towers share a common architectural language. Starting with elegant, rectilinear forms clad in a vertically grained glass-and-stainless-steel curtain wall, the towers are sculpted by shearing off corners and edges, creating crystal-like shafts that gesture toward one another, creating a single composition from two buildings. Where the edges are sliced away, a horizontally grained interior is revealed. In height and arrangement, the two angled towers also respond to their varied urban surroundings.
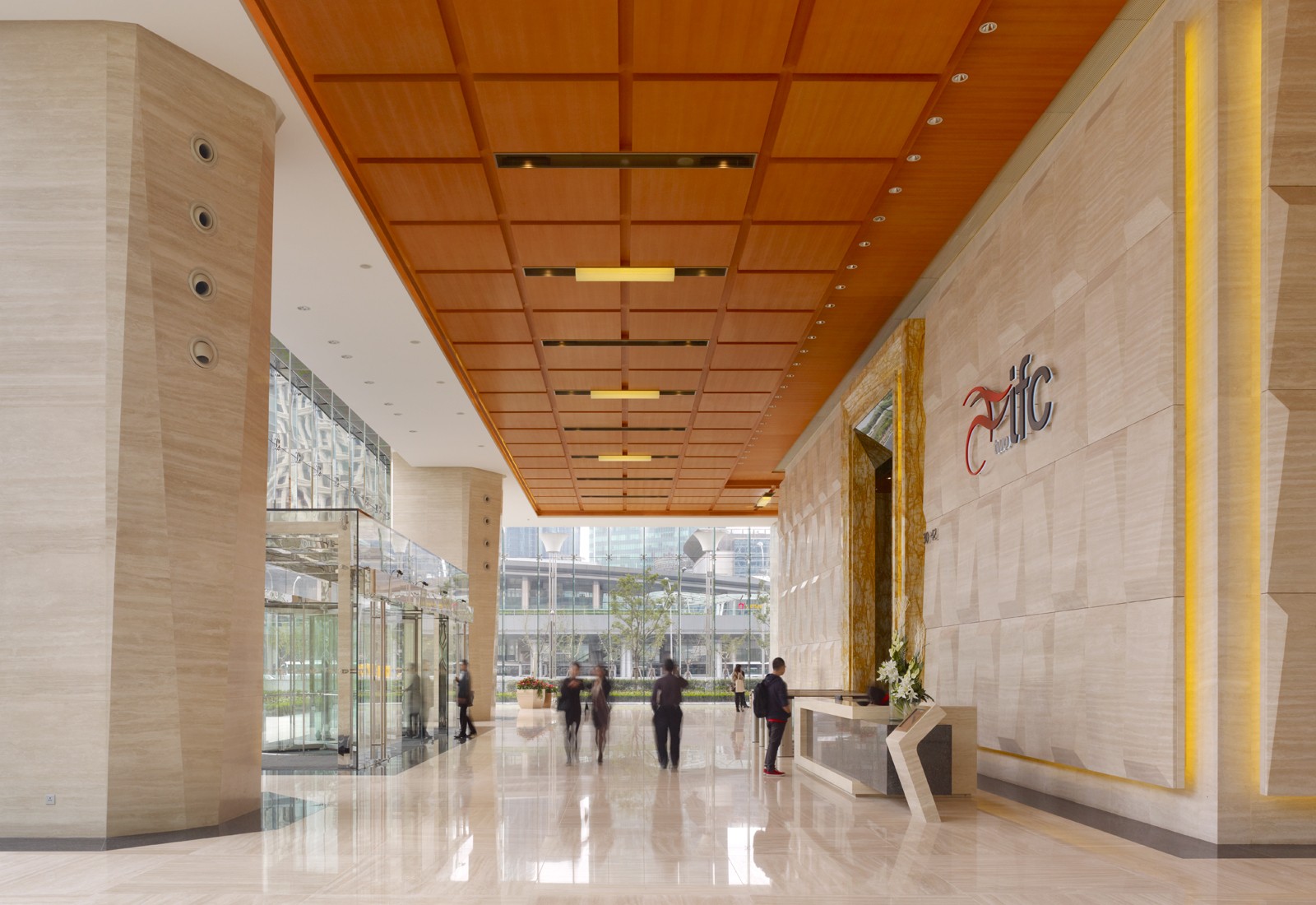
Almost 80 percent of the office space receives natural light, reducing energy consumption and contributing to a high-quality work environment.
The project includes two mixed-use towers, 48 and 50 stories, each with approximately 140,000 square meters of floor area for office and hotel use. The China headquarters of HSBC occupies more than half of the south tower, which also includes a 290-room Ritz Carlton Hotel with commanding views of the central city. A third tower, 23 stories tall, contains service apartments, complete banquet and conference facilities, a fitness center, and a swimming pool.
Designed by the critically-acclaimed architect Cesar Pelli, the distinctive diamond-like forms of the development stand in luminous splendour, adding a touch of glamour and enchantment to the Huangpu River and Oriental Pearl Tower.
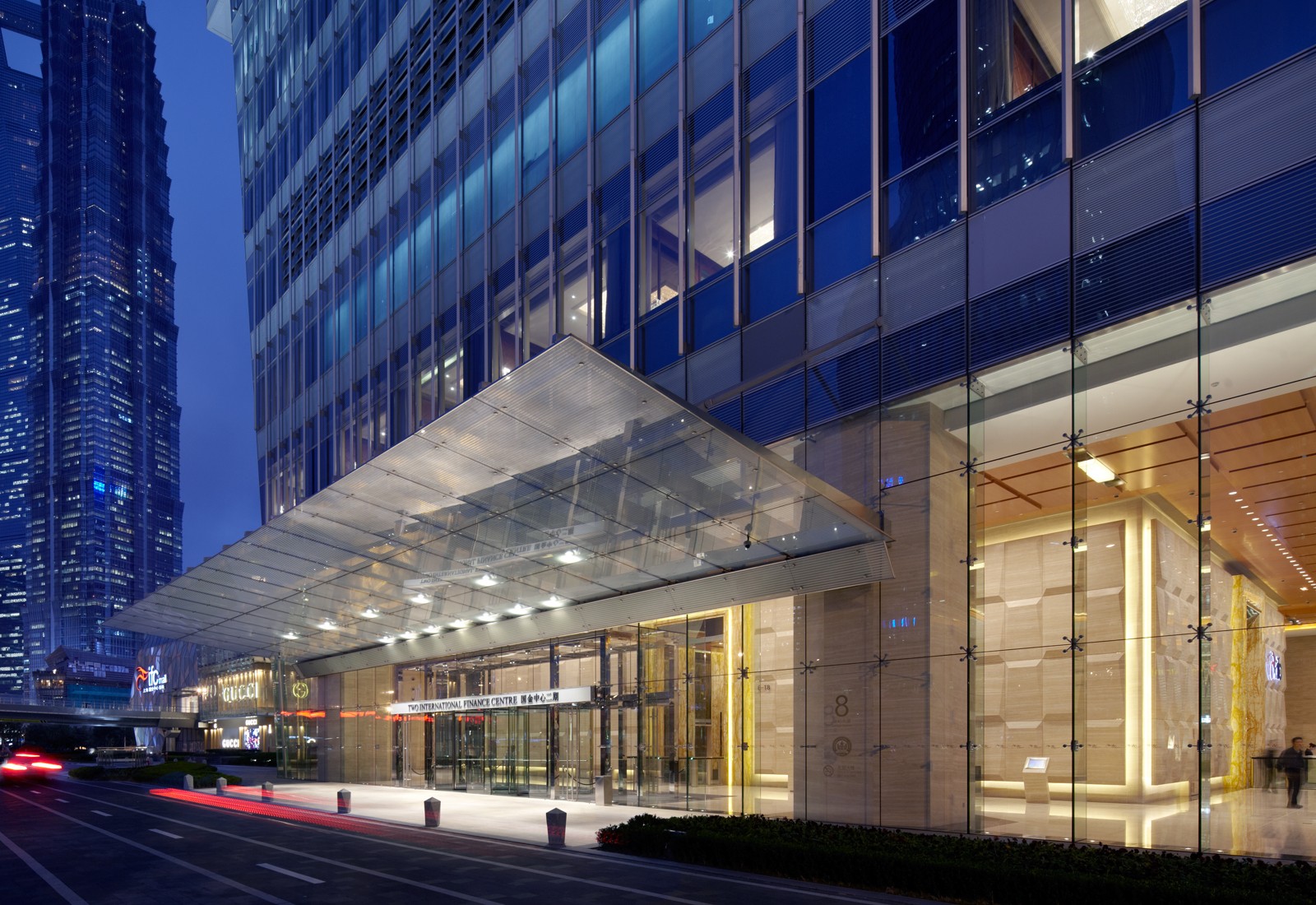
The project’s ground plane is an urban park, extensively landscaped and punctuated with fountains, gardens, sitting areas, and open courts.
A four-level podium houses approximately 55,000 square meters (592,000 square feet) of retail, restaurants, and support spaces for the hotels. Below grade are a cinema complex, retail, a 1,800-space car park, and connections to the subway. Pedestrian connections to the adjoining sites are conveniently provided by tunnels and sky bridges. The project’s ground plane is an urban park, extensively landscaped and punctuated with fountains, gardens, sitting areas, and open courts that integrate with the below-grade retail level.
