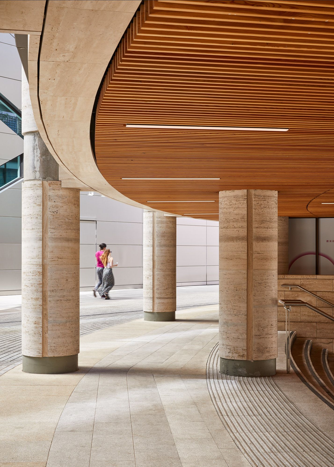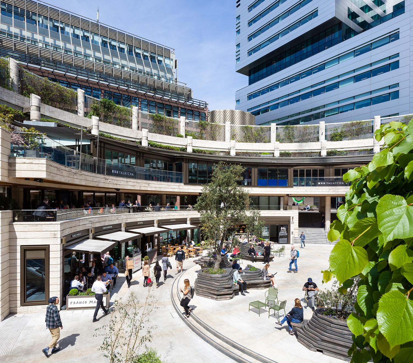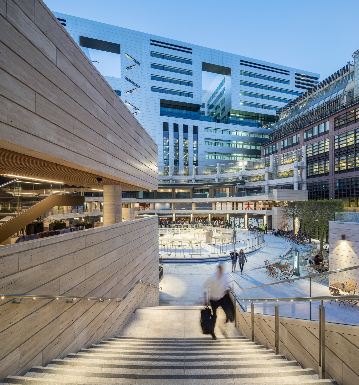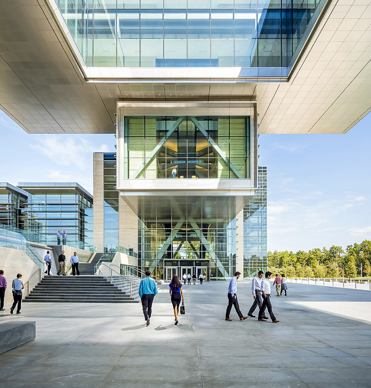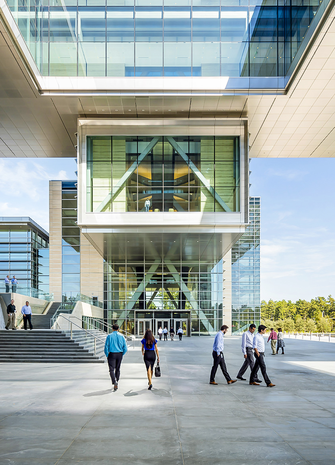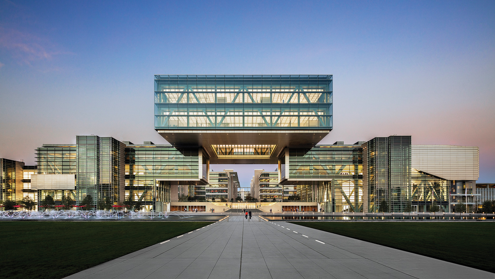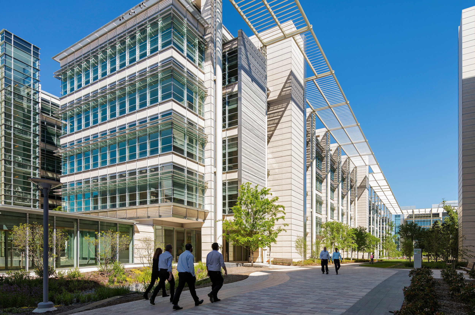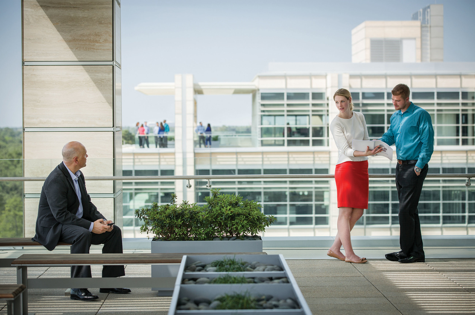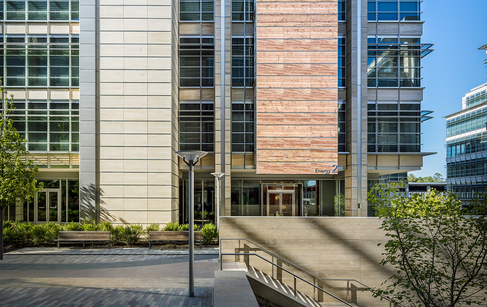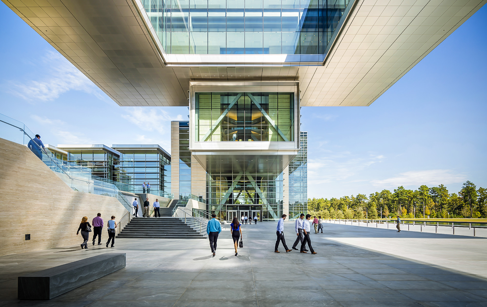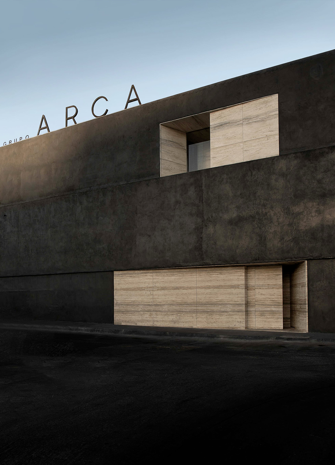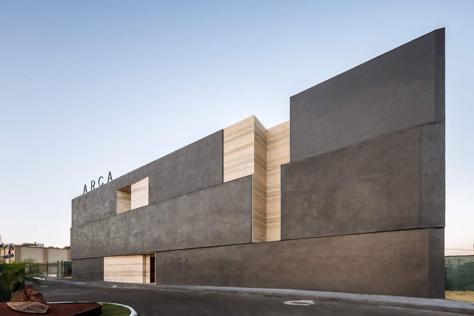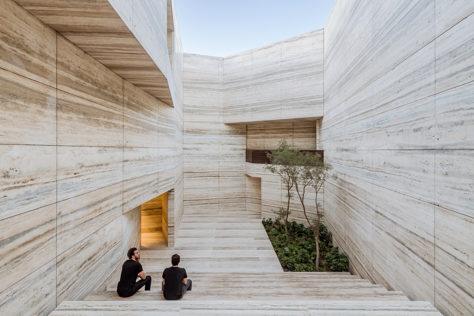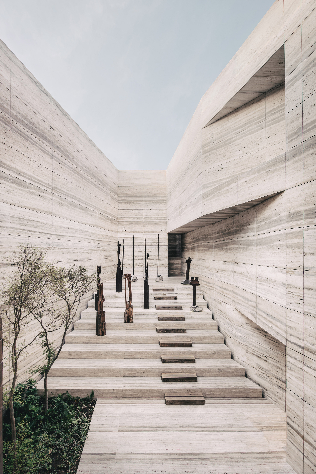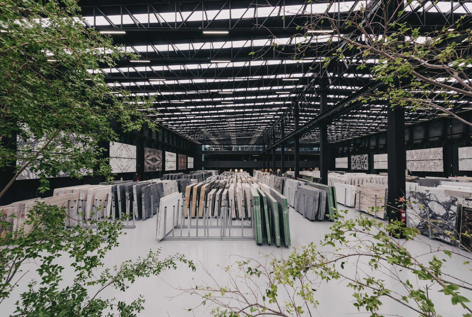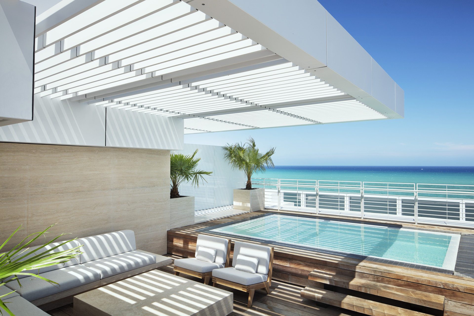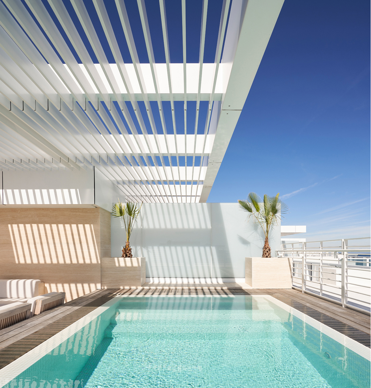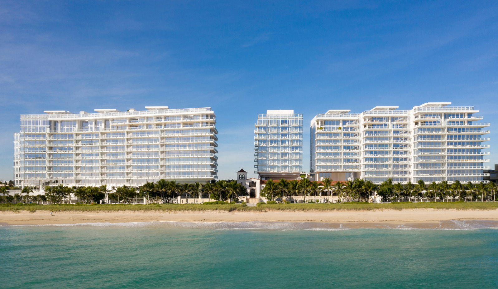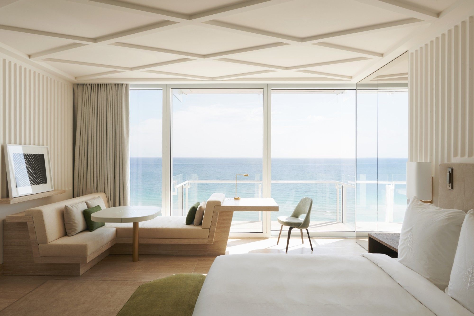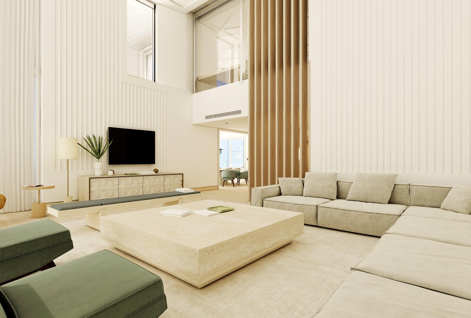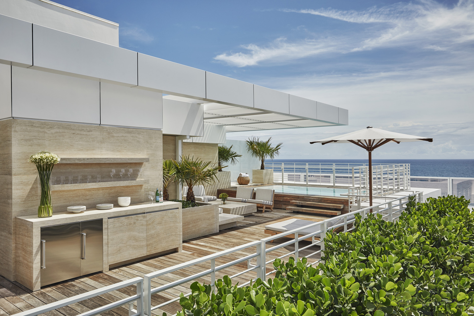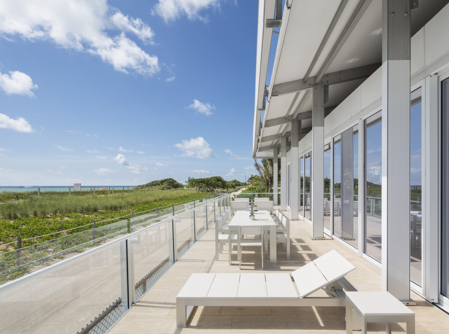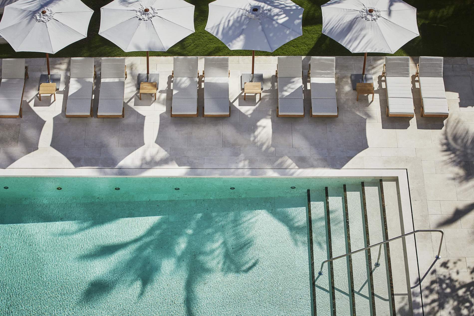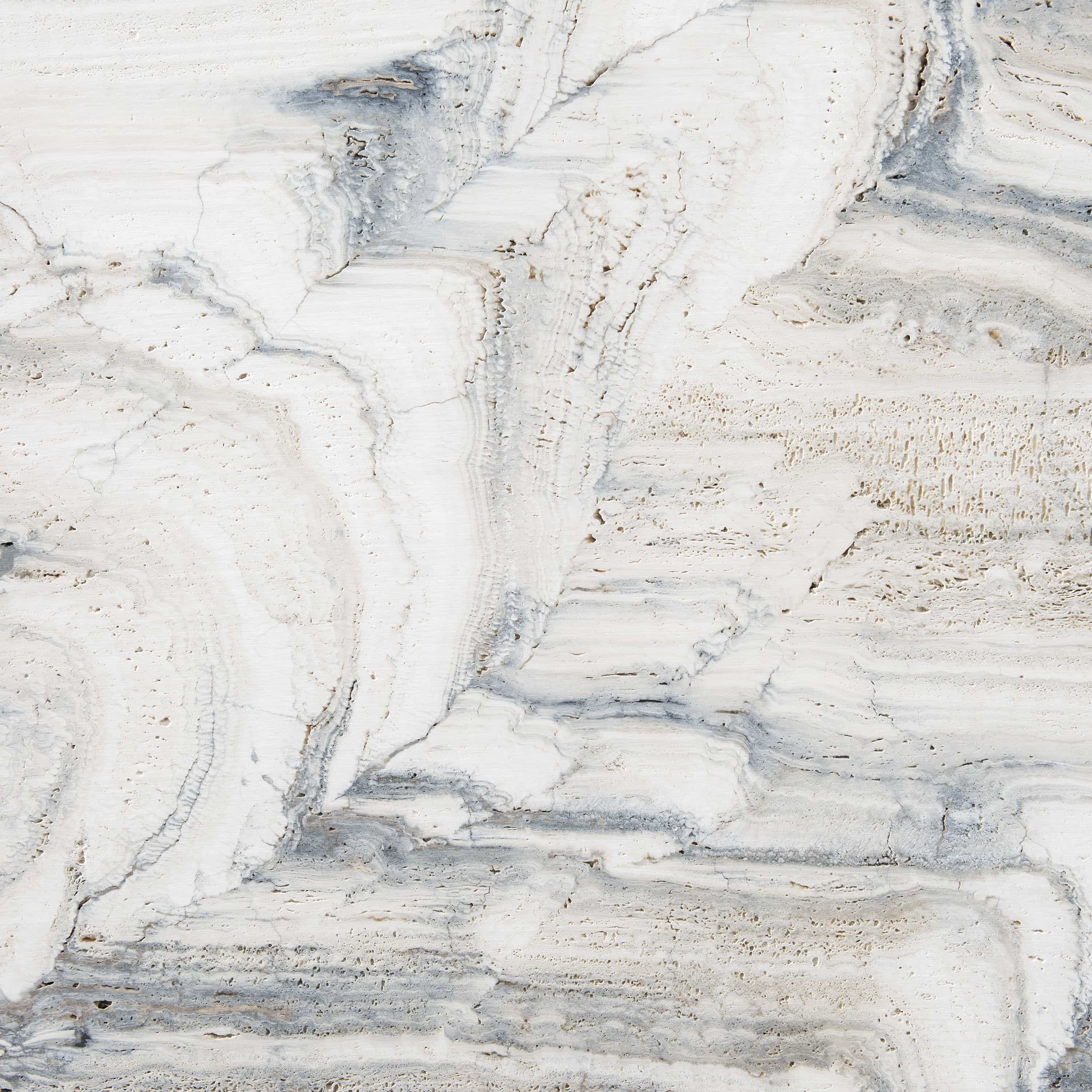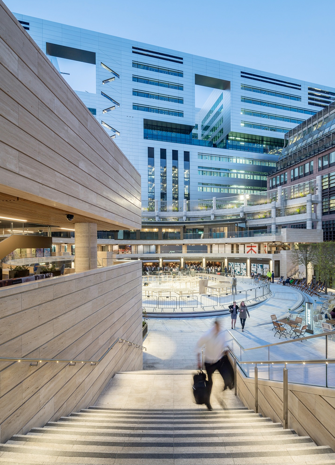
Broadgate Circle
Broadgate Circle has been transformed into the most vibrant and iconic open space in the City of London.
Architect:
Arup Associates
Client:
British Land Company PLC
Location:
London
Year:
2015
The Circle is the Jewel in the Crown of the City of London.
Arup’s historic involvement in Broadgate, which began with the design of the original campus buildings in 1985, continues with the recent Broadgate Circle redesign, bringing it back to life as the most vibrant and iconic open space in the City of London. The Circle has been transformed into a new civic hub at the heart of the Broadgate Estate. The changes dramatically improve and enrich the retail, civic and social amenity at Broadgate, whilst enhancing the original qualities of the Circle.
The Broadgate Estate is located in the north east corner of the City of London. This frenetic and active environment is complemented by the regenerated Circle which is now a bustling place for people gathering and social interaction. The project integrates multiple functions including civic space, performance and events space, restaurants, cafes and bars all united by clear and direct circulation routes.
The 4,150m2 circular space of the famous colonnade structure – formed by 54 travertine columns – has been maintained, while three new double-width staircases have been added to provide access between the upper and lower levels. Beneath the colonnade sits the scheme’s reconstructed first floor restaurant. The triple aspect unit has been widened and the first floor now cantilevers over the colonnade with a new structure designed to transfer the loads back to the original columns.
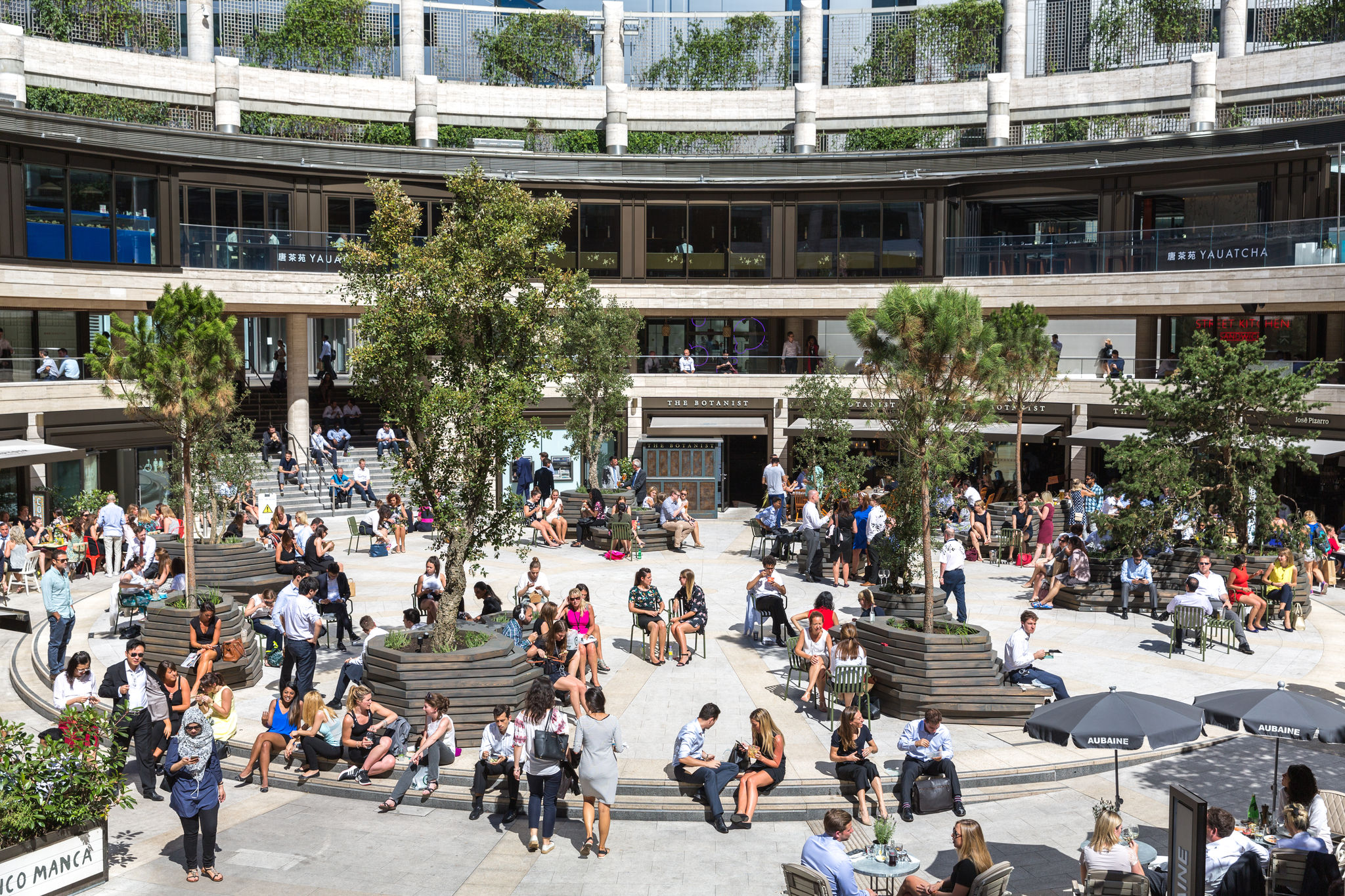
One of the best examples of the travertine use in the UK.
The famous colonnade structure, designed by Arup in 1988 and formed of 54 travertine columns rising to an impressive 14m in height, have been maintained. The Circle is one of the best examples of the travertine use in the UK. The architectural detail and workmanship of the stone with interfacing materials is exemplary.
Bronze anodised aluminium and Siberian larch have been used to complement the travertine, and this simple and elegant materials palette enhances the elegance of the Circle’s form and geometry.
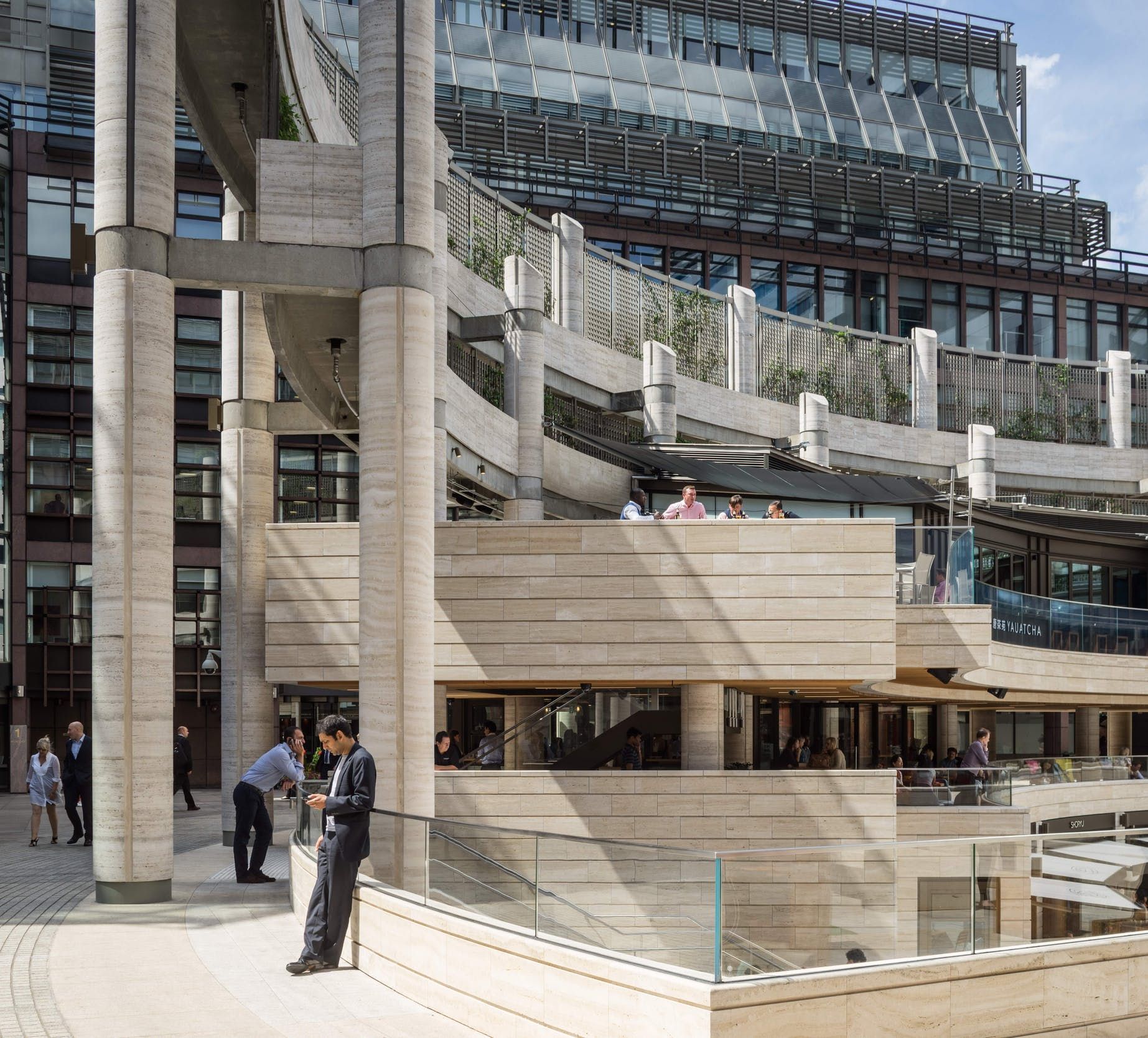
Flexible design.
The Circle is designed to facilitate an eclectic and varied mix of events including musical performances, pop up retail, theatre, cinema screenings, outdoor sports, etc. The drainage, lighting, planting and maintenance infrastructure are fully-integrated, enabling the space to be transformed effortlessly from function to function, day to night. The lighting is also integrated into the handrails of the terraces and decks. Projection technology is integrated into the design of the perimeter columns to enable images to be projected onto the Arena floor.
